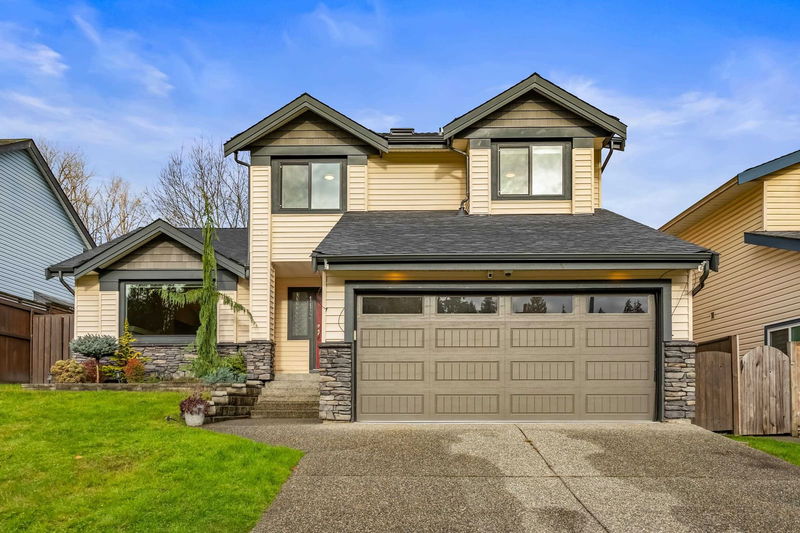Caractéristiques principales
- MLS® #: R2950446
- ID de propriété: SIRC2227326
- Type de propriété: Résidentiel, Maison unifamiliale détachée
- Aire habitable: 2 587 pi.ca.
- Grandeur du terrain: 0,12 ac
- Construit en: 1989
- Chambre(s) à coucher: 3
- Salle(s) de bain: 2+2
- Stationnement(s): 5
- Inscrit par:
- RE/MAX All Points Realty
Description de la propriété
3 level family home w/ 2,451 sqft of living space & 3 bdrms up incl a primary bdrm w/ walk in closet & 5 piece ensuite. Adjacent liv/din room w/ vaulted ceilings, lam flrs & open kit w/ newer s/s appl, granite counters & refaced cabinets. Significant exterior improvements include a new roof/windows/gutters/fascia/skylight/landscaping & cultured stone all enhance the curb appeal. Fully fenced backyard w/ large composite deck/glass cover & hot tub. Fresh paint, updated bathrooms w/ modern fixtures & 2 gas fireplaces. Updated light fixtures, doors & hardware enhance style while garage slat walls & a car lift cater to enthusiasts. Insulation upgrade in attic & garage, heat pump & built in speakers in basement. Near parks, trails & various schools. Make this exceptional property your new home!
Pièces
- TypeNiveauDimensionsPlancher
- Chambre à coucherAu-dessus10' 9" x 11' 9.6"Autre
- Chambre à coucherAu-dessus9' 8" x 10' 6.9"Autre
- Salle de loisirsSous-sol13' 8" x 26'Autre
- AtelierSous-sol11' 6.9" x 13' 6.9"Autre
- SalonPrincipal14' 3" x 15' 9.6"Autre
- Salle à mangerPrincipal10' 9.9" x 12' 3"Autre
- CuisinePrincipal9' 3.9" x 11' 6.9"Autre
- Salle à mangerPrincipal8' 11" x 12' 6.9"Autre
- Salle familialePrincipal15' 3.9" x 16' 2"Autre
- Salle de lavagePrincipal7' 9.9" x 10'Autre
- FoyerPrincipal7' 2" x 8'Autre
- Chambre à coucher principaleAu-dessus12' 6.9" x 15' 9.9"Autre
- Penderie (Walk-in)Au-dessus6' 6" x 9' 8"Autre
Agents de cette inscription
Demandez plus d’infos
Demandez plus d’infos
Emplacement
1141 Alderwood Avenue, Port Coquitlam, British Columbia, V3B 7G3 Canada
Autour de cette propriété
En savoir plus au sujet du quartier et des commodités autour de cette résidence.
Demander de l’information sur le quartier
En savoir plus au sujet du quartier et des commodités autour de cette résidence
Demander maintenantCalculatrice de versements hypothécaires
- $
- %$
- %
- Capital et intérêts 0
- Impôt foncier 0
- Frais de copropriété 0

