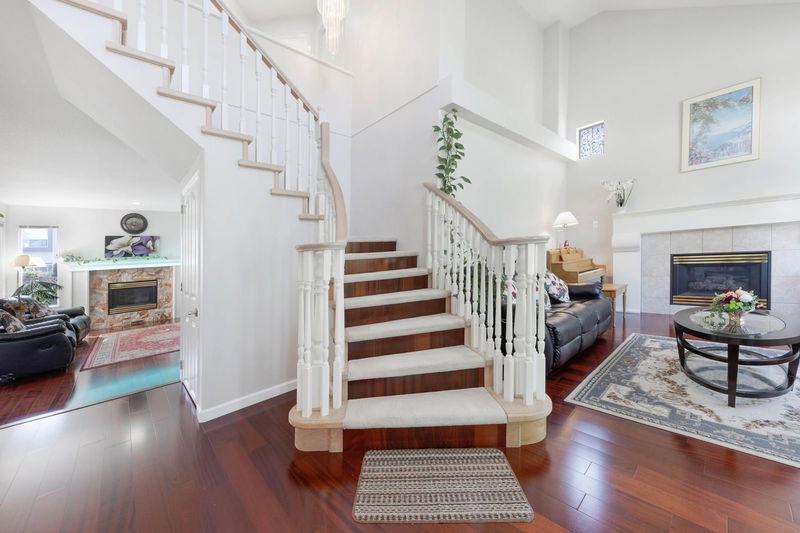Caractéristiques principales
- MLS® #: R2923646
- ID de propriété: SIRC2209834
- Type de propriété: Résidentiel, Maison unifamiliale détachée
- Aire habitable: 2 264 pi.ca.
- Grandeur du terrain: 0,12 ac
- Construit en: 1997
- Chambre(s) à coucher: 4
- Salle(s) de bain: 2+1
- Stationnement(s): 4
- Inscrit par:
- Stonehaus Realty Corp.
Description de la propriété
Price Reduced!! Motivated Seller!! This stunning 2 storey home in Riverwood boasts an unobstructed panoramic view of mountains & Terry Fox Park. Features include a spacious living room w/ gas F/P, engineered hardwood flooring, & 17' vaulted ceilings. Separate formal DR with bay window, large family room with 9' ceilings & gas F/P. Upstairs offers 4 big BRs, master BR with walk-in closet, ensuite with soaker tub + separate shower. Renovated kitchen w/quartz countertop in Jan 2024. New HW tank & D/washer. Covered sundeck overlooks landscaped garden. Custom made shelves in each closet. Walking distance to Banks, Costco, Walmart, Restaurants, Elementary & Secondary school. This home is a gem. Showings by appointment only. Open House on Jan 04th & 05th (Sat & Sun) from 2 to 4pm.
Pièces
- TypeNiveauDimensionsPlancher
- Chambre à coucherAu-dessus12' x 11' 8"Autre
- Penderie (Walk-in)Au-dessus8' 6" x 7' 3.9"Autre
- SalonPrincipal14' 3.9" x 13' 11"Autre
- Salle à mangerPrincipal13' 3.9" x 12'Autre
- Salle familialePrincipal13' 3.9" x 19' 8"Autre
- CuisinePrincipal12' 9.9" x 10' 6"Autre
- NidPrincipal10' 3" x 8' 11"Autre
- Cuisine wokPrincipal6' 9" x 8' 8"Autre
- Chambre à coucher principaleAu-dessus14' 6.9" x 12' 8"Autre
- Chambre à coucherAu-dessus11' 9" x 10' 6"Autre
- Chambre à coucherAu-dessus10' 9.6" x 13'Autre
Agents de cette inscription
Demandez plus d’infos
Demandez plus d’infos
Emplacement
1278 Riverside Drive, Port Coquitlam, British Columbia, V3B 7Y2 Canada
Autour de cette propriété
En savoir plus au sujet du quartier et des commodités autour de cette résidence.
Demander de l’information sur le quartier
En savoir plus au sujet du quartier et des commodités autour de cette résidence
Demander maintenantCalculatrice de versements hypothécaires
- $
- %$
- %
- Capital et intérêts 0
- Impôt foncier 0
- Frais de copropriété 0

