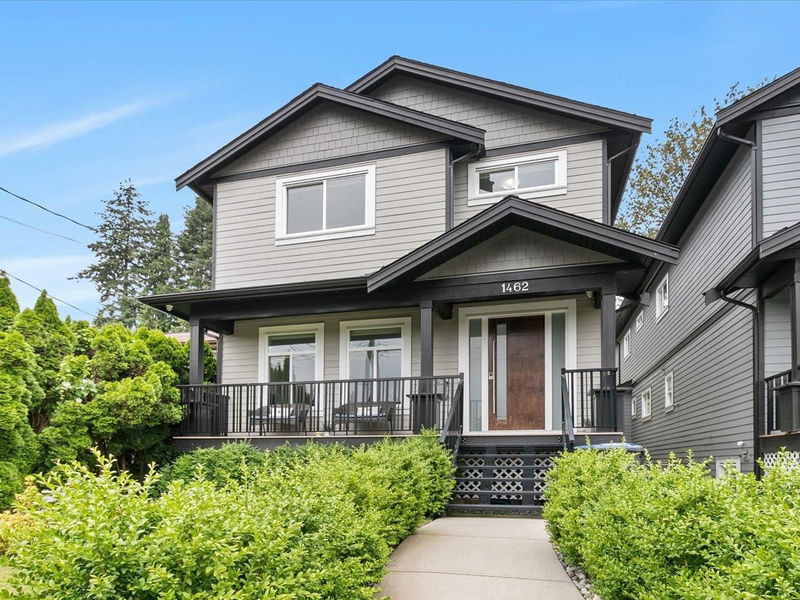Caractéristiques principales
- MLS® #: R2902235
- ID de propriété: SIRC1975067
- Type de propriété: Résidentiel, Maison unifamiliale détachée
- Aire habitable: 3 807 pi.ca.
- Grandeur du terrain: 0,15 ac
- Construit en: 2020
- Chambre(s) à coucher: 5+2
- Salle(s) de bain: 6
- Stationnement(s): 5
- Inscrit par:
- Royal LePage Sterling Realty
Description de la propriété
This stunning 4 year young home offers a modern open plan, luxury, quality & fantastic family conveniences. Big windows & 9' ceilings thru out bring in all the natural light, the beautiful kitchen has an oversized island, abundance of cabinetry + family eating area leads to back balcony & family room + there is main floor bedroom & bath, 4 ensuited bedrooms + laundry upstairs, primary bedroom features w/i closet, luxurious bath & private balcony, downstairs is a legal 1 bedroom suite + completely separate living area for grown kids, parents or nanny. Radiant heat, A/C, big 6300 sq ft lot with patios & grassed play area, detached double garage with 4 extra spots. Only minutes to Hwy 1, West Coast Express, schools & parks. TAKE A LOOK AT THE PICTURES! **OPEN HOUSE SUNDAY DEC 15th 2:00 - 4:00
Pièces
- TypeNiveauDimensionsPlancher
- Chambre à coucherAu-dessus11' 3.9" x 12'Autre
- Chambre à coucherAu-dessus9' x 11' 6"Autre
- Chambre à coucherAu-dessus11' 3.9" x 13' 2"Autre
- Salle de lavageAu-dessus8' x 10'Autre
- SalonSous-sol10' x 10' 9.9"Autre
- CuisineSous-sol10' x 10' 9.9"Autre
- Chambre à coucherSous-sol10' 9.9" x 17' 6"Autre
- Salle polyvalenteSous-sol11' 9.9" x 21' 8"Autre
- Chambre à coucherSous-sol10' x 11' 9.9"Autre
- Salle de lavageSous-sol7' 8" x 8' 8"Autre
- FoyerPrincipal7' x 8'Autre
- SalonPrincipal11' 8" x 12'Autre
- Salle à mangerPrincipal10' 6" x 11' 8"Autre
- CuisinePrincipal11' 8" x 13' 9.6"Autre
- Salle à mangerPrincipal10' 9.6" x 12' 8"Autre
- Salle familialePrincipal11' 3.9" x 19'Autre
- Chambre à coucherPrincipal9' x 9' 6"Autre
- Chambre à coucher principaleAu-dessus14' 8" x 14' 9.9"Autre
- Penderie (Walk-in)Au-dessus5' 6" x 11' 3.9"Autre
Agents de cette inscription
Demandez plus d’infos
Demandez plus d’infos
Emplacement
1462 Pitt River Road, Port Coquitlam, British Columbia, V3C 1N7 Canada
Autour de cette propriété
En savoir plus au sujet du quartier et des commodités autour de cette résidence.
Demander de l’information sur le quartier
En savoir plus au sujet du quartier et des commodités autour de cette résidence
Demander maintenantCalculatrice de versements hypothécaires
- $
- %$
- %
- Capital et intérêts 0
- Impôt foncier 0
- Frais de copropriété 0

