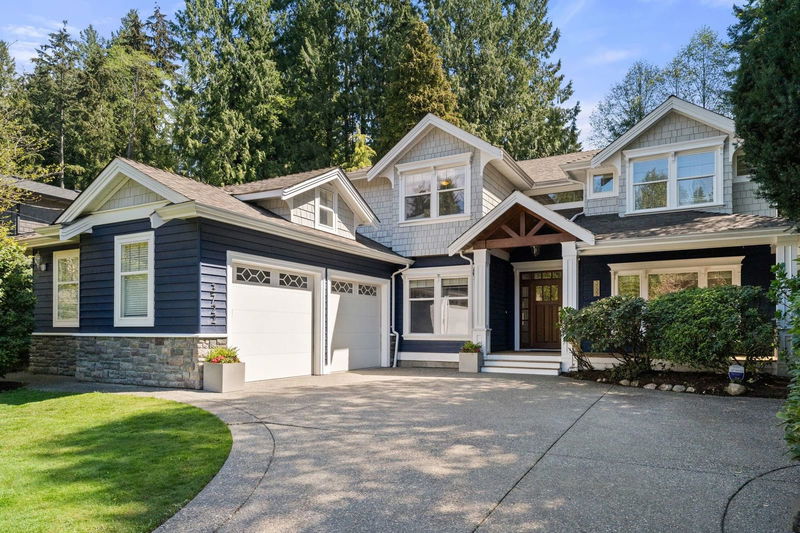Caractéristiques principales
- MLS® #: R2994165
- ID de propriété: SIRC2386162
- Type de propriété: Résidentiel, Maison unifamiliale détachée
- Aire habitable: 5 057 pi.ca.
- Grandeur du terrain: 10 500 pi.ca.
- Construit en: 2002
- Chambre(s) à coucher: 6
- Salle(s) de bain: 4+2
- Stationnement(s): 4
- Inscrit par:
- Royal LePage Sussex
Description de la propriété
Calling all families! Stately custom build Craftsman home, just a short stroll to Edgemont Village, situated on a 10,500 sqft lot with a huge private and flat yard on a cul-de-sac. At over 5,000 sqft on 3 levels, this home ticks all the boxes! Enjoy open plan living with family room and designer kitchen overlooking the garden. The main also features a traditional dining room, office, music room and a mud room connected to an XL garage for all your toys. Upstairs offers 4 large bedrooms all with adjoining bathrooms, including a huge primary with luxurious ensuite and Juliet balcony. The lower floor features an enormous rec room and gym plus a 2 bedroom suite. Walking distance to Handsworth and Highlands plus all Edgemont has to offer. Your family will enjoy this home for years to come!
Pièces
- TypeNiveauDimensionsPlancher
- FoyerPrincipal15' 6.9" x 14' 11"Autre
- SalonPrincipal17' 8" x 18' 6"Autre
- Salle à mangerPrincipal13' 6.9" x 12'Autre
- CuisinePrincipal13' 3.9" x 17' 9.6"Autre
- Salle à mangerPrincipal12' 9" x 17'Autre
- Bureau à domicilePrincipal13' x 13' 8"Autre
- BureauPrincipal11' 9.6" x 12' 6.9"Autre
- VestibulePrincipal9' 9" x 7' 6.9"Autre
- Chambre à coucher principaleAu-dessus17' 6.9" x 13' 9.9"Autre
- Penderie (Walk-in)Au-dessus8' x 8' 9.6"Autre
- Chambre à coucherAu-dessus12' 6.9" x 13' 11"Autre
- Chambre à coucherAu-dessus13' 9" x 12' 9"Autre
- Chambre à coucherAu-dessus12' 9" x 11' 2"Autre
- Salle de lavageAu-dessus4' 9.9" x 7' 11"Autre
- Salle de loisirsEn dessous16' 2" x 20' 6"Autre
- Salle de sportEn dessous11' 5" x 14' 5"Autre
- CuisineEn dessous16' 6" x 16' 2"Autre
- SalonEn dessous12' 3" x 13' 5"Autre
- Chambre à coucherEn dessous13' x 11' 6"Autre
- Chambre à coucherEn dessous9' 3.9" x 13'Autre
Agents de cette inscription
Demandez plus d’infos
Demandez plus d’infos
Emplacement
3722 Emerald Drive, North Vancouver, British Columbia, V7R 3B8 Canada
Autour de cette propriété
En savoir plus au sujet du quartier et des commodités autour de cette résidence.
Demander de l’information sur le quartier
En savoir plus au sujet du quartier et des commodités autour de cette résidence
Demander maintenantCalculatrice de versements hypothécaires
- $
- %$
- %
- Capital et intérêts 20 987 $ /mo
- Impôt foncier n/a
- Frais de copropriété n/a

