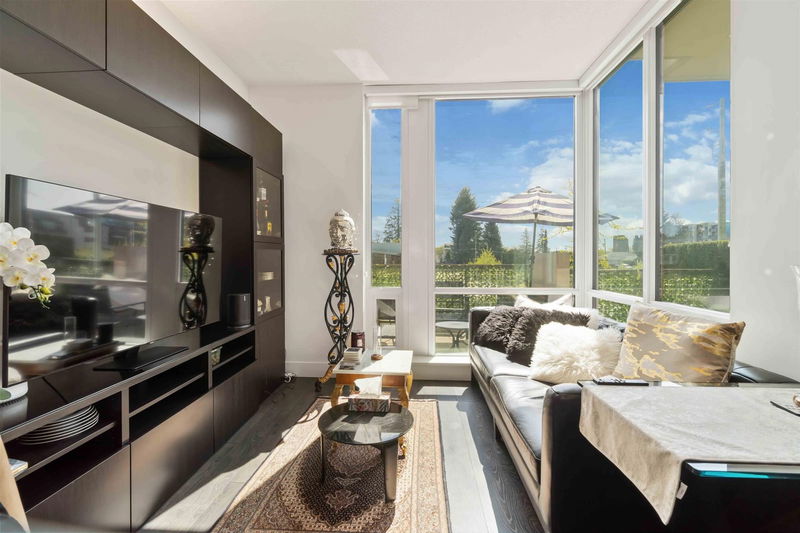Caractéristiques principales
- MLS® #: R2993293
- ID de propriété: SIRC2383736
- Type de propriété: Résidentiel, Maison de ville
- Aire habitable: 1 520 pi.ca.
- Construit en: 2015
- Chambre(s) à coucher: 3
- Salle(s) de bain: 2+1
- Stationnement(s): 2
- Inscrit par:
- RE/MAX Crest Realty
Description de la propriété
Fantastic opportunity to own a bright, modern CONCRETE townhouse with TWO side-by-side parking spots, THREE storage lockers, and access to one of the city's top amenity centres! This is the largest Beacon townhouse with the best layout, featuring floor-to-ceiling windows, a sleek kitchen with a gas range, and two private entrances from a spacious front patio. Upstairs offers three bedrooms including a luxurious primary suite with a south-facing balcony, his-and-her walk-in closets, and a spa-like ensuite with soaker tub and rain shower. A bonus flex space is perfect as a 2nd living area, office, or large 3rd bedroom. Strata fees include AC, gas, heat, hot water, and full access to the Denna Club with indoor.pool, gym, sauna, steam room, and more. A rare find in a fantastic location!
Pièces
- TypeNiveauDimensionsPlancher
- SalonPrincipal17' 11" x 12' 9.9"Autre
- CuisinePrincipal9' 6.9" x 13' 2"Autre
- Salle à mangerPrincipal13' 9.6" x 11' 9.9"Autre
- FoyerPrincipal7' 2" x 6' 11"Autre
- Chambre à coucher principaleAu-dessus10' 3.9" x 14' 9.9"Autre
- Chambre à coucherAu-dessus12' 9.9" x 11' 3"Autre
- Chambre à coucherAu-dessus9' 9.6" x 11' 8"Autre
- Salle de lavageAu-dessus9' 9.6" x 5' 2"Autre
Agents de cette inscription
Demandez plus d’infos
Demandez plus d’infos
Emplacement
1550 Fern Street #104, North Vancouver, British Columbia, V7J 0A9 Canada
Autour de cette propriété
En savoir plus au sujet du quartier et des commodités autour de cette résidence.
Demander de l’information sur le quartier
En savoir plus au sujet du quartier et des commodités autour de cette résidence
Demander maintenantCalculatrice de versements hypothécaires
- $
- %$
- %
- Capital et intérêts 6 830 $ /mo
- Impôt foncier n/a
- Frais de copropriété n/a

