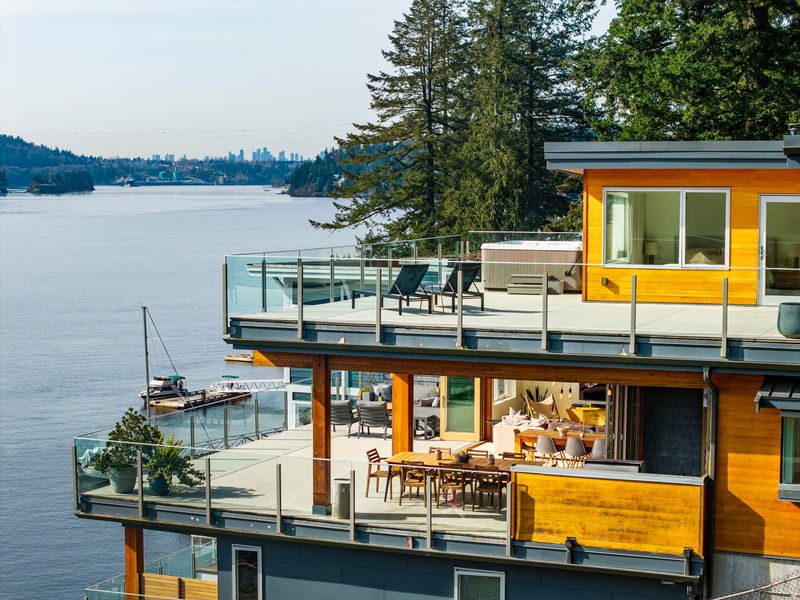Caractéristiques principales
- MLS® #: R2990100
- ID de propriété: SIRC2368119
- Type de propriété: Résidentiel, Maison unifamiliale détachée
- Aire habitable: 4 074 pi.ca.
- Grandeur du terrain: 12 801 pi.ca.
- Construit en: 2018
- Chambre(s) à coucher: 6
- Salle(s) de bain: 4
- Stationnement(s): 4
- Inscrit par:
- Royal LePage Sussex
Description de la propriété
Experience true waterfront luxury in this modern 2018-built Woodlands home. Thoughtfully designed with seamless indoor-outdoor flow, eclipse doors open to expansive decks & panoramic views of Indian Arm. The open-concept layout features a gourmet chef’s kitchen, elegant living/dining areas & stunning ocean vistas throughout. Upstairs includes two spacious bedrooms and a dreamy primary suite w/ private deck & hot tub. A main-floor office/bedroom adds flexibility & a self-contained 2-bed suite offers income potential or guest space. Tons of storage, flat driveway & oversized 1,119 sqft garage w/ 11-ft ceilings. The ultimate in West Coast lifestyle w/ access to your private, deep-water dock to enjoy boating, paddle boarding & swimming. You will feel like you are on vacation every day.
Pièces
- TypeNiveauDimensionsPlancher
- FoyerPrincipal14' 3" x 15'Autre
- SalonPrincipal22' 3" x 11' 11"Autre
- Salle à mangerPrincipal24' 2" x 10' 11"Autre
- CuisinePrincipal13' 5" x 14' 2"Autre
- BarPrincipal9' 11" x 8' 9"Autre
- Bureau à domicilePrincipal11' 6.9" x 6' 9.9"Autre
- VestibulePrincipal6' 2" x 11' 6"Autre
- Chambre à coucherPrincipal14' 3" x 10' 3"Autre
- RangementPrincipal4' 9.9" x 3' 8"Autre
- Chambre à coucher principaleAu-dessus16' 8" x 10' 6.9"Autre
- Penderie (Walk-in)Au-dessus9' 3.9" x 8' 11"Autre
- Chambre à coucherAu-dessus13' 3.9" x 9' 9"Autre
- Chambre à coucherAu-dessus10' 6" x 10' 5"Autre
- Salle de lavageAu-dessus12' x 8' 9.6"Autre
- SalonEn dessous15' 2" x 8' 5"Autre
- Salle à mangerEn dessous12' 9" x 10' 3.9"Autre
- CuisineEn dessous12' 9" x 8' 2"Autre
- Chambre à coucherEn dessous10' 6.9" x 11' 8"Autre
- Chambre à coucherEn dessous13' 9" x 10' 8"Autre
- RangementEn dessous8' 5" x 3' 5"Autre
- RangementEn dessous5' 9" x 4' 3"Autre
- RangementEn dessous12' 5" x 38' 9.9"Autre
- PatioPrincipal39' 3" x 13' 9.6"Autre
- PatioPrincipal15' 9.6" x 27' 9.9"Autre
- PatioAu-dessus32' 8" x 16' 11"Autre
- PatioAu-dessus15' 3.9" x 21' 9"Autre
- PatioEn dessous8' 11" x 11' 9"Autre
Agents de cette inscription
Demandez plus d’infos
Demandez plus d’infos
Emplacement
5577 Indian River Drive, North Vancouver, British Columbia, V7G 2T7 Canada
Autour de cette propriété
En savoir plus au sujet du quartier et des commodités autour de cette résidence.
- 25.75% 50 to 64 年份
- 19.7% 65 to 79 年份
- 17.17% 35 to 49 年份
- 12.63% 20 to 34 年份
- 6.06% 10 to 14 年份
- 5.56% 5 to 9 年份
- 5.05% 80 and over
- 4.55% 15 to 19
- 3.54% 0 to 4
- Households in the area are:
- 74.02% Single family
- 22.08% Single person
- 2.6% Multi person
- 1.3% Multi family
- 192 000 $ Average household income
- 83 800 $ Average individual income
- People in the area speak:
- 86.69% English
- 3.2% Mandarin
- 2.13% French
- 2.13% Yue (Cantonese)
- 1.6% Korean
- 1.07% German
- 1.07% Japanese
- 1.07% English and non-official language(s)
- 0.53% Czech
- 0.53% Polish
- Housing in the area comprises of:
- 71.25% Single detached
- 15% Semi detached
- 11.25% Row houses
- 2.5% Apartment 1-4 floors
- 0% Duplex
- 0% Apartment 5 or more floors
- Others commute by:
- 4.17% Public transit
- 4.17% Bicycle
- 4.17% Other
- 0% Foot
- 30.82% Bachelor degree
- 21.91% High school
- 18.49% College certificate
- 13.02% Post graduate degree
- 6.17% Did not graduate high school
- 4.79% Trade certificate
- 4.79% University certificate
- The average are quality index for the area is 1
- The area receives 913.78 mm of precipitation annually.
- The area experiences 7.4 extremely hot days (28.01°C) per year.
Demander de l’information sur le quartier
En savoir plus au sujet du quartier et des commodités autour de cette résidence
Demander maintenantCalculatrice de versements hypothécaires
- $
- %$
- %
- Capital et intérêts 29 293 $ /mo
- Impôt foncier n/a
- Frais de copropriété n/a

