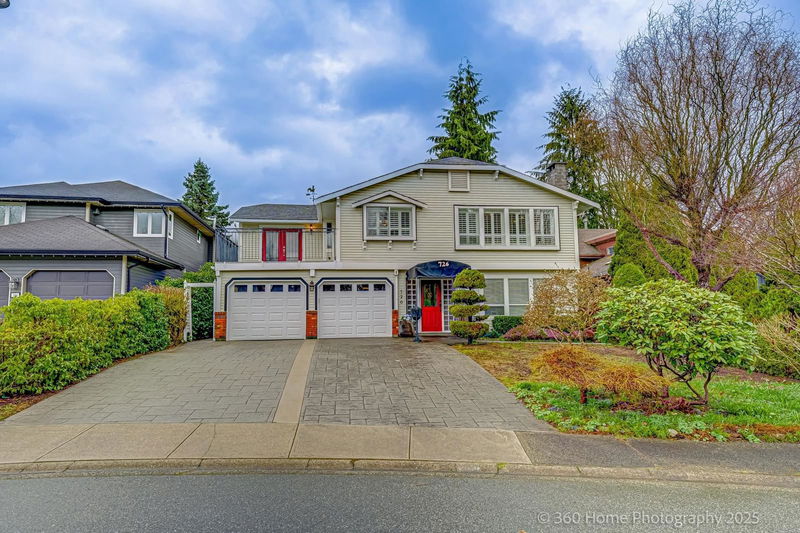Caractéristiques principales
- MLS® #: R2982814
- ID de propriété: SIRC2342404
- Type de propriété: Résidentiel, Maison unifamiliale détachée
- Aire habitable: 3 033 pi.ca.
- Grandeur du terrain: 7 051 pi.ca.
- Construit en: 1986
- Chambre(s) à coucher: 5
- Salle(s) de bain: 3
- Stationnement(s): 6
- Inscrit par:
- Sutton Group-West Coast Realty
Description de la propriété
Charming family home in highly sought-after Tempe. This beautiful property boasts an open-concept kitchen/family room with stunning cedar-lined vaulted ceiling and twin French doors leading to an expansive all-season outdoor living space. With nearly 3,033 sq ft., this home features 5 beds & 3 baths, including 3 beds on the main floor, 2 full baths, and elegant terra cotta tile and hardwood flooring. Enjoy a covered deck/porch with a glass roof, mountain views, and ceiling-mounted gas heater-perfect for year-round enjoyment. The lower level offers a suite with 2 beds & a full bathroom, overlooking a sun-drenched backyard, ideal for families with children. Located with walking distance to Boundary Elementary and Argyle/Sutherland Secondary.
Pièces
- TypeNiveauDimensionsPlancher
- SalonPrincipal14' 6.9" x 16' 3.9"Autre
- Salle à mangerPrincipal12' x 9' 9.9"Autre
- CuisinePrincipal13' 11" x 10' 8"Autre
- Salle familialePrincipal13' 5" x 25' 5"Autre
- Penderie (Walk-in)Principal4' 11" x 4' 6"Autre
- FoyerPrincipal8' 5" x 12' 9.9"Autre
- Chambre à coucher principalePrincipal13' 6.9" x 13'Autre
- Chambre à coucherPrincipal11' x 10'Autre
- Chambre à coucherPrincipal11' x 10'Autre
- SalonEn dessous14' 5" x 28' 8"Autre
- CuisineEn dessous14' 5" x 9' 9"Autre
- RangementEn dessous3' 5" x 9' 9.6"Autre
- BoudoirEn dessous9' 6.9" x 11' 6.9"Autre
- Chambre à coucherEn dessous13' 6.9" x 9' 9"Autre
- Chambre à coucherEn dessous9' 9.6" x 9' 9"Autre
- Salle de lavageEn dessous4' 6.9" x 6' 6.9"Autre
- Penderie (Walk-in)En dessous6' 9" x 4' 9"Autre
Agents de cette inscription
Demandez plus d’infos
Demandez plus d’infos
Emplacement
726 Weymouth Drive, North Vancouver, British Columbia, V7K 2Z2 Canada
Autour de cette propriété
En savoir plus au sujet du quartier et des commodités autour de cette résidence.
Demander de l’information sur le quartier
En savoir plus au sujet du quartier et des commodités autour de cette résidence
Demander maintenantCalculatrice de versements hypothécaires
- $
- %$
- %
- Capital et intérêts 10 738 $ /mo
- Impôt foncier n/a
- Frais de copropriété n/a

