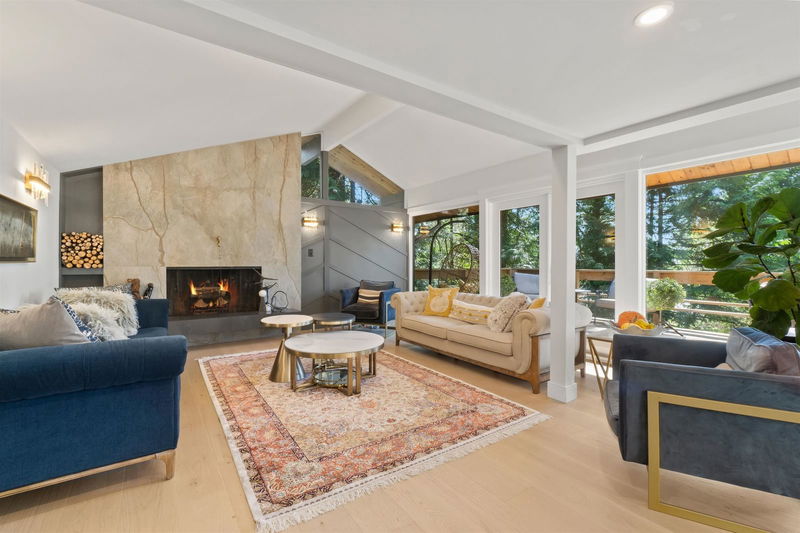Caractéristiques principales
- MLS® #: R2976158
- ID de propriété: SIRC2315841
- Type de propriété: Résidentiel, Maison unifamiliale détachée
- Aire habitable: 3 600 pi.ca.
- Grandeur du terrain: 13 200 pi.ca.
- Construit en: 1966
- Chambre(s) à coucher: 6
- Salle(s) de bain: 4+1
- Stationnement(s): 5
- Inscrit par:
- Team 3000 Realty Ltd.
Description de la propriété
Welcome to The ELYSIAN NORTH, a fully renovated Mid-Century Modern gem in Upper Lonsdale's forested enclave. Celebrated for its 1970s architectural masterpiece, this area is a showcase of beautifully transformed homes, and The ELYSIAN NORTH is no exception. Completely reimagined with state-of-the-art features by a luxury designer (Renarc), it offers high-end materials, fully upgraded electrical and plumbing, and modern finishes while maintaining timeless West Coast Architecture appeal. Adding to its value is a rental suite generating consistent income. Set on a 13,200 sf with future multi-unit potential, it’s minutes from Lonsdale, Lynn Valley Centre, and the Second Narrows Bridge. A 5-minute walk to two bus stops, it offers convenience in North Vancouver’s natural beauty.
Pièces
- TypeNiveauDimensionsPlancher
- SalonPrincipal19' 9.6" x 16' 5"Autre
- Penderie (Walk-in)Principal7' 2" x 4' 2"Autre
- SalonEn dessous16' 9.6" x 12' 6.9"Autre
- PatioEn dessous25' 8" x 16' 3"Autre
- Salle à mangerPrincipal16' 5" x 11' 2"Autre
- Chambre à coucher principaleAu-dessus15' 6.9" x 12' 2"Autre
- Salle à mangerEn dessous11' 6" x 6' 9"Autre
- PatioPrincipal25' 8" x 10' 9.9"Autre
- CuisinePrincipal15' 9" x 15' 2"Autre
- Chambre à coucherAu-dessus12' 9.6" x 9' 9.6"Autre
- Chambre à coucherEn dessous9' 9" x 8' 2"Autre
- PatioPrincipal18' 6" x 16' 3"Autre
- Salle à mangerPrincipal10' x 6' 5"Autre
- Chambre à coucherAu-dessus12' 9.6" x 9' 9.6"Autre
- Chambre à coucher principaleEn dessous14' 3" x 11' 6.9"Autre
- PatioPrincipal14' 3" x 6' 11"Autre
- FoyerPrincipal10' 11" x 10' 9.6"Autre
- Chambre à coucherAu-dessus11' 9" x 10' 8"Autre
- CuisineEn dessous12' 6.9" x 7' 9.6"Autre
- PatioPrincipal14' 3" x 7' 9.9"Autre
- Salle familialePrincipal20' 9.6" x 19' 9.9"Autre
- Penderie (Walk-in)Au-dessus10' 8" x 6' 6"Autre
- ServiceEn dessous8' 9" x 4' 9.9"Autre
- PatioPrincipal11' 9.6" x 6' 3"Autre
Agents de cette inscription
Demandez plus d’infos
Demandez plus d’infos
Emplacement
615 Kings Road E, North Vancouver, British Columbia, V7N 1J4 Canada
Autour de cette propriété
En savoir plus au sujet du quartier et des commodités autour de cette résidence.
- 23.78% 50 to 64 年份
- 18.79% 35 to 49 年份
- 15.41% 20 to 34 年份
- 13.52% 65 to 79 年份
- 6.98% 15 to 19 年份
- 6.5% 5 to 9 年份
- 6.21% 10 to 14 年份
- 4.71% 0 to 4 年份
- 4.11% 80 and over
- Households in the area are:
- 74% Single family
- 19.98% Single person
- 4.45% Multi person
- 1.57% Multi family
- 198 963 $ Average household income
- 84 493 $ Average individual income
- People in the area speak:
- 77.32% English
- 7.79% Iranian Persian
- 3.04% English and non-official language(s)
- 2.55% Mandarin
- 2.25% French
- 1.88% German
- 1.5% Tagalog (Pilipino, Filipino)
- 1.5% Korean
- 1.22% Yue (Cantonese)
- 0.95% Italian
- Housing in the area comprises of:
- 57.98% Single detached
- 29.59% Duplex
- 9.79% Apartment 1-4 floors
- 2.2% Row houses
- 0.44% Semi detached
- 0% Apartment 5 or more floors
- Others commute by:
- 9.5% Other
- 6.7% Public transit
- 1.88% Foot
- 1.51% Bicycle
- 27.59% Bachelor degree
- 26.16% High school
- 19.28% College certificate
- 11.02% Post graduate degree
- 7.66% Did not graduate high school
- 4.65% Trade certificate
- 3.64% University certificate
- The average are quality index for the area is 1
- The area receives 876.86 mm of precipitation annually.
- The area experiences 7.39 extremely hot days (27.72°C) per year.
Demander de l’information sur le quartier
En savoir plus au sujet du quartier et des commodités autour de cette résidence
Demander maintenantCalculatrice de versements hypothécaires
- $
- %$
- %
- Capital et intérêts 14 356 $ /mo
- Impôt foncier n/a
- Frais de copropriété n/a

