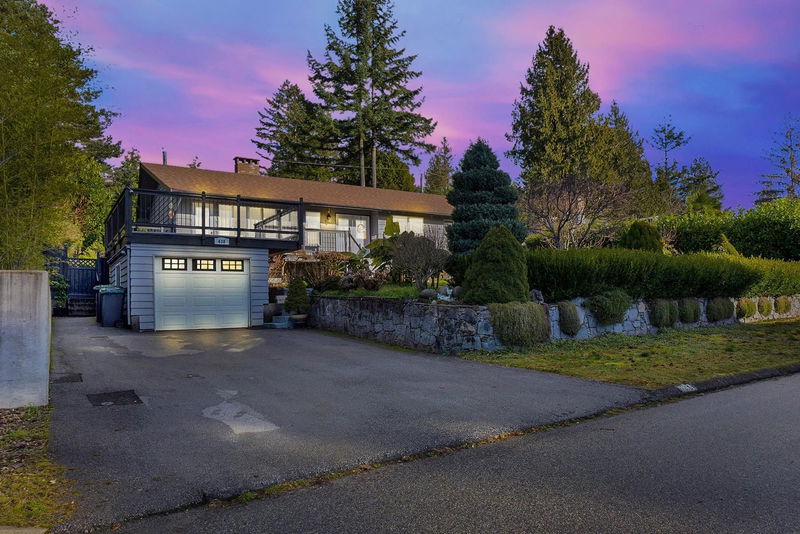Caractéristiques principales
- MLS® #: R2965757
- ID de propriété: SIRC2276153
- Type de propriété: Résidentiel, Maison unifamiliale détachée
- Aire habitable: 2 759 pi.ca.
- Grandeur du terrain: 8 190 pi.ca.
- Construit en: 1956
- Chambre(s) à coucher: 4
- Salle(s) de bain: 4
- Stationnement(s): 3
- Inscrit par:
- Royal LePage Sussex
Description de la propriété
Welcome to 638 Elstree Place, a beautifully updated home blending modern updates with great potential. The home features fresh paint inside & out, renovated flooring in the kitchen & sunroom, and spacious bedrooms & bathrooms. Enjoy the expansive front & backyard with mature fruit trees, a large balcony with peekaboo views, & a relaxing sunroom. The bright layout includes a separate 3-bedroom rental unit downstairs with its own entrance. Updates include replaced main water & drainage pipes, a newer hot-water tank, & double-glazed windows. Additional highlights include approved subdivision potential, making this an ideal home.
Pièces
- TypeNiveauDimensionsPlancher
- FoyerPrincipal6' 5" x 4' 3"Autre
- SalonPrincipal21' 9.6" x 15'Autre
- Salle à mangerPrincipal11' 6" x 8' 11"Autre
- CuisinePrincipal13' 11" x 8' 3.9"Autre
- Garde-mangerPrincipal2' 3" x 1' 8"Autre
- Chambre à coucherPrincipal9' 11" x 9' 8"Autre
- Chambre à coucher principalePrincipal16' 6" x 11' 3"Autre
- VestibuleEn dessous16' x 4' 3.9"Autre
- SalonEn dessous20' 5" x 12' 11"Autre
- Salle à mangerEn dessous9' 3.9" x 9'Autre
- ServiceEn dessous5' 5" x 5' 3.9"Autre
- CuisineEn dessous12' 6" x 9' 3.9"Autre
- RangementEn dessous6' 3" x 3' 9.6"Autre
- Salle de lavageEn dessous3' x 2' 8"Autre
- Salle de lavageEn dessous3' 2" x 2' 9.6"Autre
- Chambre à coucher principaleEn dessous13' 5" x 10' 9"Autre
- Chambre à coucherEn dessous11' x 8' 9"Autre
Agents de cette inscription
Demandez plus d’infos
Demandez plus d’infos
Emplacement
638 Elstree Place, North Vancouver, British Columbia, V7N 2Y3 Canada
Autour de cette propriété
En savoir plus au sujet du quartier et des commodités autour de cette résidence.
- 25.53% 50 to 64 years
- 17.48% 35 to 49 years
- 15.32% 65 to 79 years
- 14.5% 20 to 34 years
- 7.52% 15 to 19 years
- 6.92% 10 to 14 years
- 5.02% 80 and over
- 4.68% 5 to 9
- 3.03% 0 to 4
- Households in the area are:
- 81.77% Single family
- 13.19% Single person
- 3.18% Multi family
- 1.86% Multi person
- $229,685 Average household income
- $89,538 Average individual income
- People in the area speak:
- 75.16% English
- 11.77% Iranian Persian
- 2.45% Yue (Cantonese)
- 2.15% Mandarin
- 1.87% English and non-official language(s)
- 1.8% French
- 1.64% Korean
- 1.51% Spanish
- 0.87% Persian (Farsi)
- 0.77% English and French
- Housing in the area comprises of:
- 81.09% Single detached
- 16.25% Duplex
- 2.66% Apartment 1-4 floors
- 0% Semi detached
- 0% Row houses
- 0% Apartment 5 or more floors
- Others commute by:
- 14.64% Other
- 5.27% Public transit
- 2.38% Foot
- 0% Bicycle
- 34.58% Bachelor degree
- 25.39% High school
- 13.02% Post graduate degree
- 11.82% College certificate
- 5.6% Did not graduate high school
- 5.04% University certificate
- 4.53% Trade certificate
- The average air quality index for the area is 1
- The area receives 866.9 mm of precipitation annually.
- The area experiences 7.39 extremely hot days (27.64°C) per year.
Demander de l’information sur le quartier
En savoir plus au sujet du quartier et des commodités autour de cette résidence
Demander maintenantCalculatrice de versements hypothécaires
- $
- %$
- %
- Capital et intérêts 11 226 $ /mo
- Impôt foncier n/a
- Frais de copropriété n/a

