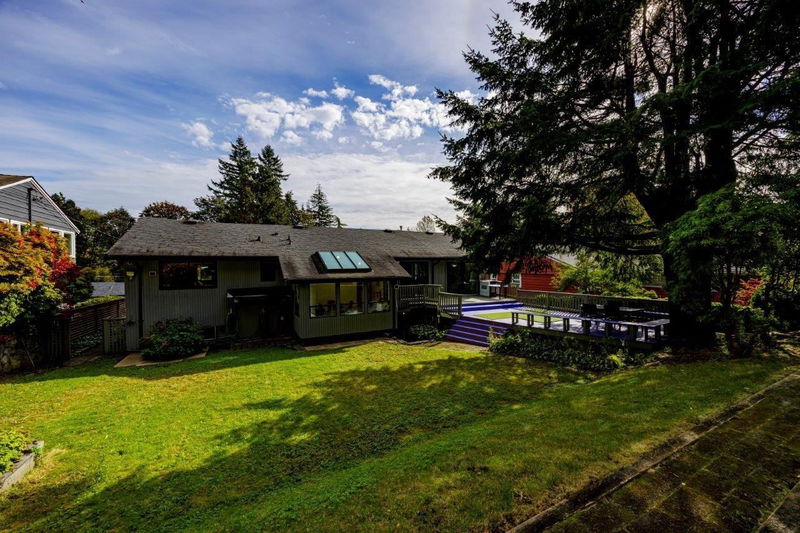Caractéristiques principales
- MLS® #: R2955332
- ID de propriété: SIRC2238665
- Type de propriété: Résidentiel, Maison unifamiliale détachée
- Aire habitable: 2 854 pi.ca.
- Grandeur du terrain: 11 130 pi.ca.
- Construit en: 1955
- Chambre(s) à coucher: 4
- Salle(s) de bain: 3
- Stationnement(s): 4
- Inscrit par:
- Royal LePage Sussex
Description de la propriété
The perfect family home in desirable Westlynn! Very inviting 4 bed (3 up) 3 bath home with 2nd kitchen! Ample room for growing families. Situated on a large sunny 11,130 sq ft. lot offers tons of space for children & outdoor activities. Welcoming bright designer kitchen with bonus Sun room with skylight to enjoy meals and relaxing. Generous size sun filled open plan living & dining room with custom double-sided gas fireplace makes an ideal area to entertain and host family gatherings. Impressive vaulted ceiling in Big family room with custom windows. Downstairs offers lots of options, kitchen, bedroom, den, 2 baths, 2 laundry, large living area and separate entrance. Tons of storage solutions throughout. Outdoor work/hobby shed private yard & tranquil setting. Quiet street.
Pièces
- TypeNiveauDimensionsPlancher
- SalonPrincipal19' 2" x 12' 2"Autre
- Salle à mangerPrincipal11' 2" x 8' 3"Autre
- Salle familialePrincipal23' 3.9" x 12' 9.6"Autre
- CuisinePrincipal14' 2" x 10' 9"Autre
- Solarium/VerrièrePrincipal12' 3" x 7' 6.9"Autre
- Chambre à coucher principalePrincipal12' 8" x 11' 5"Autre
- Chambre à coucherPrincipal11' 6" x 10' 9"Autre
- Chambre à coucherPrincipal11' 5" x 10' 8"Autre
- FoyerPrincipal10' 6" x 10' 5"Autre
- SalonEn dessous17' 8" x 13' 5"Autre
- CuisineEn dessous12' 5" x 6' 5"Autre
- Chambre à coucherEn dessous11' 5" x 9' 11"Autre
- BoudoirEn dessous10' 2" x 7' 9.9"Autre
Agents de cette inscription
Demandez plus d’infos
Demandez plus d’infos
Emplacement
1427 Appin Road, North Vancouver, British Columbia, V7J 2T4 Canada
Autour de cette propriété
En savoir plus au sujet du quartier et des commodités autour de cette résidence.
- 22.96% 50 to 64 years
- 21.18% 35 to 49 years
- 15.07% 20 to 34 years
- 12.41% 65 to 79 years
- 6.43% 15 to 19 years
- 6.2% 5 to 9 years
- 6.02% 10 to 14 years
- 5.26% 80 and over
- 4.48% 0 to 4
- Households in the area are:
- 76.87% Single family
- 18.35% Single person
- 2.88% Multi person
- 1.9% Multi family
- $246,253 Average household income
- $93,251 Average individual income
- People in the area speak:
- 83.35% English
- 3.87% Iranian Persian
- 2.49% English and non-official language(s)
- 2.12% Yue (Cantonese)
- 1.81% German
- 1.49% Spanish
- 1.49% Mandarin
- 1.24% Tagalog (Pilipino, Filipino)
- 1.14% Punjabi (Panjabi)
- 1% French
- Housing in the area comprises of:
- 62.74% Single detached
- 30.64% Duplex
- 3.79% Row houses
- 2.83% Semi detached
- 0% Apartment 1-4 floors
- 0% Apartment 5 or more floors
- Others commute by:
- 9.71% Foot
- 6.62% Public transit
- 2.27% Other
- 1.91% Bicycle
- 29.47% High school
- 24.75% Bachelor degree
- 17.94% College certificate
- 9.49% Did not graduate high school
- 8.65% Post graduate degree
- 7.2% Trade certificate
- 2.51% University certificate
- The average air quality index for the area is 1
- The area receives 765.18 mm of precipitation annually.
- The area experiences 7.4 extremely hot days (27.78°C) per year.
Demander de l’information sur le quartier
En savoir plus au sujet du quartier et des commodités autour de cette résidence
Demander maintenantCalculatrice de versements hypothécaires
- $
- %$
- %
- Capital et intérêts 11 172 $ /mo
- Impôt foncier n/a
- Frais de copropriété n/a

