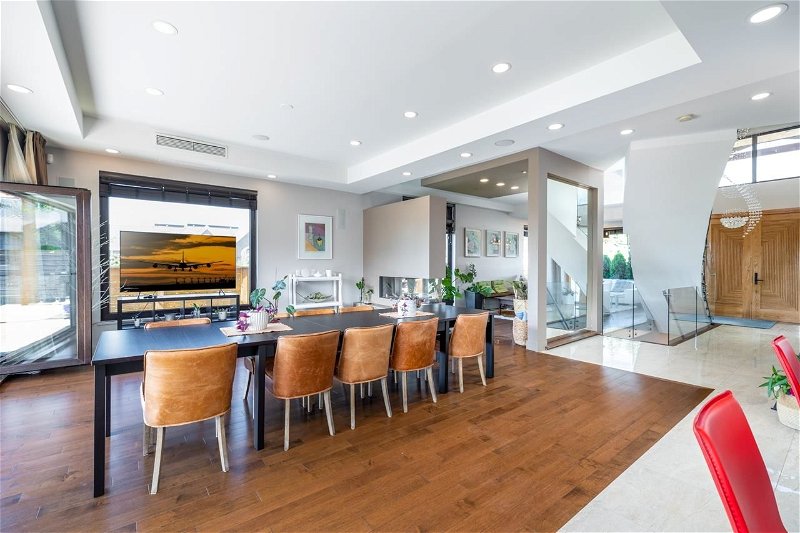Caractéristiques principales
- MLS® #: R2892412
- ID de propriété: SIRC2214798
- Type de propriété: Résidentiel, Maison unifamiliale détachée
- Aire habitable: 4 266 pi.ca.
- Grandeur du terrain: 6 039 pi.ca.
- Construit en: 2015
- Chambre(s) à coucher: 5
- Salle(s) de bain: 4+2
- Stationnement(s): 3
- Inscrit par:
- Sunstar Realty Ltd.
Description de la propriété
Luxury custom built house with Ocean and Downtown view & located on a sunny, south facing comer lot in Upper Lonsdale. The highest quality of construction & materials and boasts over 4,200 sqft on 3 levels, 5 bedroom, 6 bathrooms. Modem open concept floor plan with plenty of natural lights, curved wooden staircase, floor to ceiling windows. High end finishing includes marble tiles, natural wood floors, granite counters, low E German windows, & top of the line Wolfe & Subzero appliances. Huge view deck on main with folding doors and glass railings. Walk out lower floor with separate entrance, sauna, wet bar, media room & kitchen. Radiant water heating, heat pumps, air conditioning, high efficiency home rating, metal roof, 3 car garage, and granite & clear cedar outside finishing.
Pièces
- TypeNiveauDimensionsPlancher
- SalonPrincipal26' 3.9" x 11'Autre
- Salle à mangerPrincipal20' 3.9" x 18' 11"Autre
- CuisinePrincipal18' 3" x 9' 2"Autre
- Bureau à domicilePrincipal12' 11" x 10' 6.9"Autre
- FoyerPrincipal17' x 9' 5"Autre
- Salle de lavagePrincipal8' 9" x 6' 3"Autre
- Chambre à coucher principaleAu-dessus20' 3.9" x 15' 11"Autre
- Chambre à coucherAu-dessus17' 9" x 10' 8"Autre
- Chambre à coucherAu-dessus15' 6" x 10' 3"Autre
- Penderie (Walk-in)Au-dessus8' 9" x 5' 3"Autre
- Cave à vinAu-dessus7' 9.9" x 4' 9"Autre
- Chambre à coucherEn dessous15' 3" x 10' 8"Autre
- Chambre à coucherEn dessous14' 2" x 10' 11"Autre
- Salle familialeEn dessous24' 6" x 20' 3.9"Autre
- CuisineEn dessous13' 11" x 10' 8"Autre
- SaunaEn dessous8' 3.9" x 5' 9.6"Autre
Agents de cette inscription
Demandez plus d’infos
Demandez plus d’infos
Emplacement
363 28th Street W, North Vancouver, British Columbia, V7N 2J2 Canada
Autour de cette propriété
En savoir plus au sujet du quartier et des commodités autour de cette résidence.
Demander de l’information sur le quartier
En savoir plus au sujet du quartier et des commodités autour de cette résidence
Demander maintenantCalculatrice de versements hypothécaires
- $
- %$
- %
- Capital et intérêts 19 522 $ /mo
- Impôt foncier n/a
- Frais de copropriété n/a

