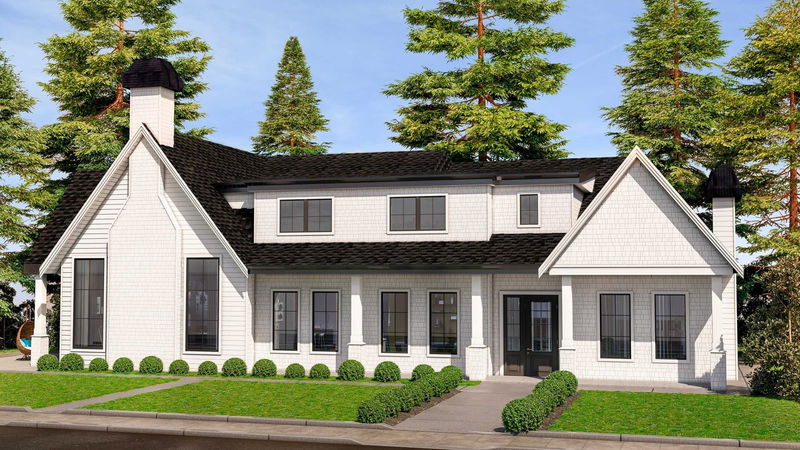Caractéristiques principales
- MLS® #: R2889794
- ID de propriété: SIRC2209843
- Type de propriété: Résidentiel, Maison unifamiliale détachée
- Aire habitable: 5 494 pi.ca.
- Grandeur du terrain: 0,19 ac
- Construit en: 2025
- Chambre(s) à coucher: 5+3
- Salle(s) de bain: 7+2
- Stationnement(s): 6
- Inscrit par:
- Sutton Group-West Coast Realty (Surrey/120)
Description de la propriété
Explore the latest offering built by Creative Homes & Development, located within walking distance of Lynn Valley Centre. This property boasts 5494 sqft of living space set on an 8222 sqft lot. This home offers a thoughtfully laid out floor plan that maximizes efficiency. The heart of the home is its spacious chef's kitchen, complete with a generously sized island and top-of-the-line appliances. Additionally, the main floor features a bedroom and inviting living areas. Seamless transition to a deck off the living, providing an idyllic setting for outdoor gatherings. Upstairs, four bedrooms await, each with its own ensuite bath. The basement offers a 2-bed legal suite, games room, media room, gym and a wet bar. Equipped with in-ground heating and A/C, irrigation. Make this home yours!
Pièces
- TypeNiveauDimensionsPlancher
- Chambre à coucher principaleAu-dessus14' 9.9" x 13'Autre
- Penderie (Walk-in)Au-dessus14' 9.9" x 5' 2"Autre
- Chambre à coucherAu-dessus10' 6" x 12' 2"Autre
- Chambre à coucherAu-dessus10' x 10'Autre
- Chambre à coucherAu-dessus10' x 10'Autre
- BarSous-sol13' x 9'Autre
- Média / DivertissementSous-sol18' x 15'Autre
- Salle de jeuxSous-sol18' x 10'Autre
- Chambre à coucherSous-sol12' x 15' 6"Autre
- SalonSous-sol18' x 15' 2"Autre
- FoyerPrincipal17' x 8'Autre
- CuisineSous-sol9' x 16' 9.6"Autre
- Chambre à coucherSous-sol14' 3" x 12'Autre
- Chambre à coucherSous-sol14' 3" x 12'Autre
- Salle de lavageSous-sol4' x 5'Autre
- SalonPrincipal14' x 13'Autre
- Salle à mangerPrincipal13' 5" x 12' 2"Autre
- CuisinePrincipal14' 9.9" x 21' 2"Autre
- NidPrincipal10' 3.9" x 8' 2"Autre
- Salle familialePrincipal17' 2" x 20'Autre
- Cuisine de servicePrincipal5' 9.9" x 12' 9.9"Autre
- Salle de lavagePrincipal10' x 7'Autre
- Chambre à coucherPrincipal10' x 14' 5"Autre
Agents de cette inscription
Demandez plus d’infos
Demandez plus d’infos
Emplacement
1803 Burrill Avenue, North Vancouver, British Columbia, V7K 1M1 Canada
Autour de cette propriété
En savoir plus au sujet du quartier et des commodités autour de cette résidence.
Demander de l’information sur le quartier
En savoir plus au sujet du quartier et des commodités autour de cette résidence
Demander maintenantCalculatrice de versements hypothécaires
- $
- %$
- %
- Capital et intérêts 0
- Impôt foncier 0
- Frais de copropriété 0

