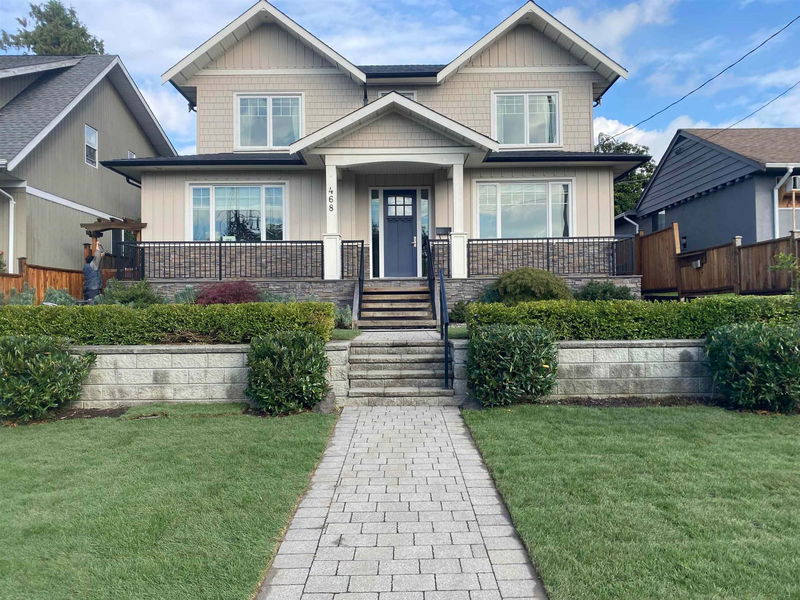Caractéristiques principales
- MLS® #: R2942498
- ID de propriété: SIRC2158715
- Type de propriété: Résidentiel, Maison unifamiliale détachée
- Aire habitable: 4 949 pi.ca.
- Grandeur du terrain: 0,16 ac
- Construit en: 2018
- Chambre(s) à coucher: 7
- Salle(s) de bain: 5+1
- Stationnement(s): 4
- Inscrit par:
- RE/MAX Masters Realty
Description de la propriété
Welcome to your new craftsman-style home! Situated in lower Lonsdale close to shopping, Restaurants, The Quay and Queensbury. The house is perfect for entertaining and opens up to a beautiful back yard with new sod and plants and a covered patio. The kitchen boasts Fisher and Paykel appliances and a large Island with a separate sink and wine cooler. There are two mortgage helpers below with a two bedroom (legal) and a one bedroom with shared laundry and a separate entrance. In the back there is a triple detached garage that also helps with the mortgage as two of the bays are rented out as storage ($700/month). The living room is virtually staged. Open House Saturday , 2pm-4pm.
Pièces
- TypeNiveauDimensionsPlancher
- Chambre à coucherAu-dessus14' 9.9" x 12' 9.6"Autre
- Chambre à coucherEn dessous11' 3" x 12' 6"Autre
- Chambre à coucherEn dessous11' 6" x 12' 3.9"Autre
- Chambre à coucherEn dessous16' 3.9" x 11' 3.9"Autre
- CuisineEn dessous18' 9.9" x 10' 3"Autre
- SalonEn dessous18' 9.9" x 12' 9"Autre
- Salle de lavageEn dessous6' 5" x 19' 9.6"Autre
- FoyerPrincipal6' 5" x 12' 9.6"Autre
- CuisineEn dessous6' 3" x 20' 3"Autre
- SalonEn dessous7' 3" x 19' 6"Autre
- CuisinePrincipal17' 3.9" x 20'Autre
- Salle familialePrincipal18' 3" x 19' 6"Autre
- Salle à mangerPrincipal17' 6" x 9' 9"Autre
- SalonPrincipal17' 11" x 20' 2"Autre
- BoudoirPrincipal8' 9" x 12' 2"Autre
- Salle de lavagePrincipal11' 3" x 8'Autre
- Chambre à coucher principaleAu-dessus17' 9.9" x 14' 8"Autre
- Chambre à coucherAu-dessus13' 9" x 13' 9.9"Autre
- Chambre à coucherAu-dessus12' 9.6" x 14' 9"Autre
Agents de cette inscription
Demandez plus d’infos
Demandez plus d’infos
Emplacement
468 4th Street E, North Vancouver, British Columbia, V7L 1J5 Canada
Autour de cette propriété
En savoir plus au sujet du quartier et des commodités autour de cette résidence.
Demander de l’information sur le quartier
En savoir plus au sujet du quartier et des commodités autour de cette résidence
Demander maintenantCalculatrice de versements hypothécaires
- $
- %$
- %
- Capital et intérêts 0
- Impôt foncier 0
- Frais de copropriété 0

