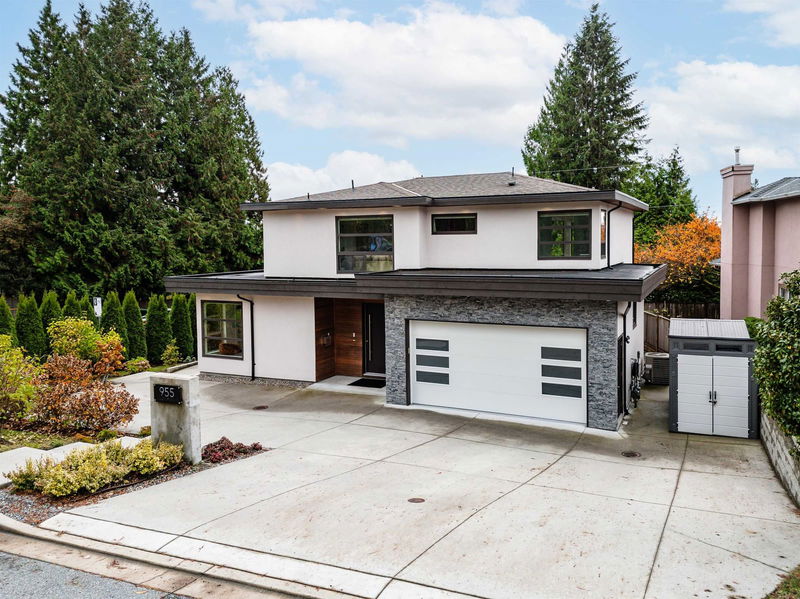Caractéristiques principales
- MLS® #: R2942513
- ID de propriété: SIRC2158701
- Type de propriété: Résidentiel, Maison unifamiliale détachée
- Aire habitable: 4 873 pi.ca.
- Grandeur du terrain: 0,17 ac
- Construit en: 2018
- Chambre(s) à coucher: 3+3
- Salle(s) de bain: 6
- Stationnement(s): 4
- Inscrit par:
- Engel & Volkers Vancouver
Description de la propriété
Located just a quick stroll to all the conveniences of Edgemont Village is this well maintained contemporary home, offering over 4,800 sqft of living space, tons of natural light, and a well designed floor plan that's perfect for family living. Three ensuited bedrooms on the top floor, a spare bedroom on the basement level and the main floor features an expansive kitchen, living, and dining areas and spacious home office. Downstairs is complete with a large media room with projector and surround sound, as well as an adjoining two bedroom basement suite for rental or hosting the in-laws. Located in the Highland Elementary and Handsworth Secondary catchments and a quick possession is possible. OPEN HOUSES: Saturday, November 23rd 11:00 AM to 1:00 PM and Sunday, November 24th 2:00-4:00 PM
Pièces
- TypeNiveauDimensionsPlancher
- Chambre à coucherAu-dessus11' 9.9" x 11' 3.9"Autre
- Chambre à coucherAu-dessus10' 9.9" x 11' 2"Autre
- SalonSous-sol15' 3" x 17' 8"Autre
- CuisineSous-sol10' 6" x 10' 3"Autre
- Chambre à coucherSous-sol10' 11" x 13'Autre
- Chambre à coucherSous-sol9' 9" x 11' 6"Autre
- Chambre à coucherSous-sol9' x 11' 6.9"Autre
- Salle de loisirsSous-sol14' 5" x 15'Autre
- Média / DivertissementSous-sol13' 3.9" x 17'Autre
- Salle polyvalenteSous-sol11' 8" x 14' 6"Autre
- FoyerPrincipal6' 9" x 8' 9.9"Autre
- Salle polyvalenteSous-sol9' x 11' 6.9"Autre
- SalonPrincipal18' 2" x 26' 3"Autre
- Salle à mangerPrincipal14' 6.9" x 15' 3"Autre
- CuisinePrincipal14' 9" x 21' 2"Autre
- Cuisine wokPrincipal6' 9.6" x 9' 9.9"Autre
- Bureau à domicilePrincipal10' 11" x 14' 6"Autre
- Salle de lavagePrincipal6' 3" x 9' 9.9"Autre
- Chambre à coucher principaleAu-dessus5' 8" x 15' 2"Autre
- Penderie (Walk-in)Au-dessus6' 5" x 9' 2"Autre
Agents de cette inscription
Demandez plus d’infos
Demandez plus d’infos
Emplacement
955 Melbourne Avenue, North Vancouver, British Columbia, V7R 1P1 Canada
Autour de cette propriété
En savoir plus au sujet du quartier et des commodités autour de cette résidence.
Demander de l’information sur le quartier
En savoir plus au sujet du quartier et des commodités autour de cette résidence
Demander maintenantCalculatrice de versements hypothécaires
- $
- %$
- %
- Capital et intérêts 0
- Impôt foncier 0
- Frais de copropriété 0

