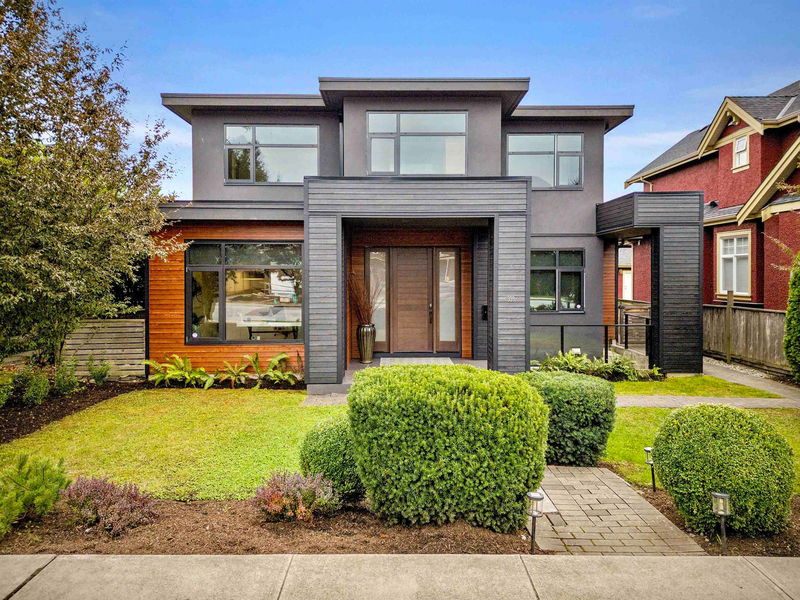Caractéristiques principales
- MLS® #: R2939243
- ID de propriété: SIRC2147556
- Type de propriété: Résidentiel, Maison unifamiliale détachée
- Aire habitable: 5 103 pi.ca.
- Grandeur du terrain: 0,18 ac
- Construit en: 2013
- Chambre(s) à coucher: 7
- Salle(s) de bain: 4+1
- Stationnement(s): 3
- Inscrit par:
- Royal LePage Sussex
Description de la propriété
Welcome to your modern family oasis in the heart of Central Lonsdale! This stunning home features soaring ceilings on the main floor, creating an inviting open-concept living and dining area perfect for entertaining. A formal office and versatile bedroom/flex space add convenience. Upstairs, discover four spacious bedrooms, including a breathtaking primary suite with spa like ensuite. The lower level boasts another bedroom & a large rec room/media centre, ideal for family gatherings. Additionally, a self-contained 2-bedroom suite with a separate entrance offers great rental potential or guest accommodation. Enjoy sunny days in the south-facing backyard complemented by a 3-car detached garage. AC throughout. Just steps away from shopping, restaurants, and cafes—this home truly has it all!
Pièces
- TypeNiveauDimensionsPlancher
- Chambre à coucherAu-dessus8' 9" x 11' 2"Autre
- Chambre à coucherAu-dessus10' 3" x 10' 11"Autre
- Chambre à coucherPrincipal8' 6" x 12' 3.9"Autre
- Salle de lavageAu-dessus7' 6" x 10'Autre
- SalonEn dessous12' 2" x 14' 6"Autre
- CuisineEn dessous9' 2" x 14' 6"Autre
- Média / DivertissementEn dessous19' 6" x 22' 3"Autre
- Bureau à domicileEn dessous14' 6" x 15'Autre
- Chambre à coucherEn dessous9' 6.9" x 11' 9"Autre
- Chambre à coucherEn dessous11' 9.6" x 11' 9"Autre
- FoyerPrincipal6' 3.9" x 11' 9.6"Autre
- PatioPrincipal19' 9.9" x 24' 6"Autre
- SalonPrincipal15' 6" x 19' 9.9"Autre
- Salle à mangerPrincipal15' 9.6" x 17' 2"Autre
- CuisinePrincipal10' 6.9" x 16' 2"Autre
- Cuisine wokPrincipal5' 6.9" x 8' 11"Autre
- Garde-mangerPrincipal7' 6.9" x 11' 9.9"Autre
- Bureau à domicilePrincipal12' 3.9" x 12' 6.9"Autre
- Chambre à coucher principaleAu-dessus15' 9.9" x 17' 3.9"Autre
- Chambre à coucherAu-dessus10' 5" x 11' 6"Autre
Agents de cette inscription
Demandez plus d’infos
Demandez plus d’infos
Emplacement
339 17th Street E, North Vancouver, British Columbia, V7L 2W1 Canada
Autour de cette propriété
En savoir plus au sujet du quartier et des commodités autour de cette résidence.
Demander de l’information sur le quartier
En savoir plus au sujet du quartier et des commodités autour de cette résidence
Demander maintenantCalculatrice de versements hypothécaires
- $
- %$
- %
- Capital et intérêts 0
- Impôt foncier 0
- Frais de copropriété 0

