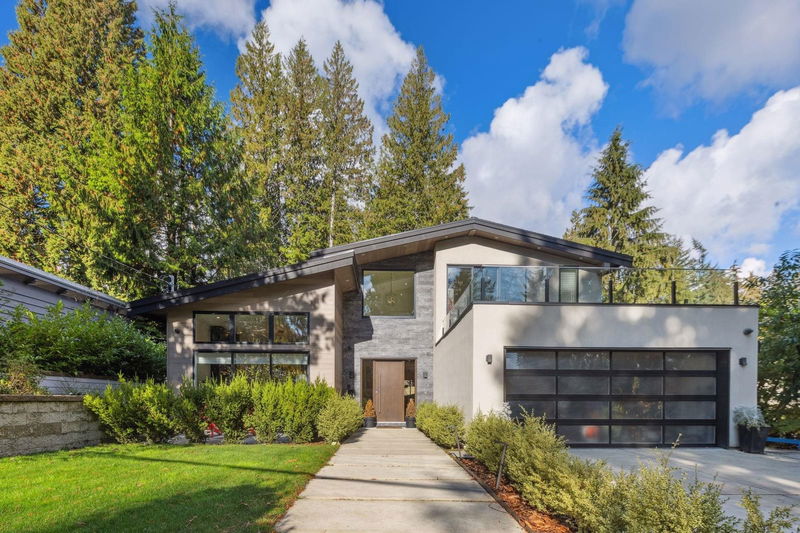Caractéristiques principales
- MLS® #: R2939065
- ID de propriété: SIRC2144901
- Type de propriété: Résidentiel, Maison unifamiliale détachée
- Aire habitable: 6 057 pi.ca.
- Grandeur du terrain: 0,20 ac
- Construit en: 2020
- Chambre(s) à coucher: 7
- Salle(s) de bain: 6+2
- Stationnement(s): 6
- Inscrit par:
- Macdonald Realty
Description de la propriété
This stunning modern home of over 6000 sf is ideally located close to schools & parks.Thoughtfully designed, this home is an entertainer’s dream with the main level boasting 12’ ceilings.The designer kitchen features large island with breakfast bar, Miele appliances & separate Chefs’ kitchen with pantry.Two sets of patio doors lead to the private backyard with patio, cabana, outdoor kitchen & hot tub.Find the 1st of 7 bedrooms on this level, perfect for guests.Upstairs, 3 spacious bedrooms feature WIC & ensuite baths.The primary has WIC, shower, soaker tub & balcony. Lower-lvl features media room, games, rec room, 5th bedroom & legal 2 bed suite. Upgraded built-in speakers, smart lighting & custom blinds. Enjoy peace of mind with security cameras, and alarm.Open Sunday, Dec 1st 2:30 - 4 pm
Pièces
- TypeNiveauDimensionsPlancher
- Chambre à coucher principaleAu-dessus14' 6.9" x 16' 3.9"Autre
- Penderie (Walk-in)Au-dessus4' 11" x 12' 6.9"Autre
- Chambre à coucherAu-dessus11' 3.9" x 11' 8"Autre
- Penderie (Walk-in)Au-dessus3' 3" x 6'Autre
- Chambre à coucherAu-dessus10' 9.9" x 14' 6.9"Autre
- Penderie (Walk-in)Au-dessus7' 9.6" x 7' 6.9"Autre
- Salle polyvalenteAu-dessus7' 11" x 8' 9.9"Autre
- Salle de jeuxEn dessous15' 8" x 20' 5"Autre
- Salle de loisirsEn dessous10' 8" x 14' 6"Autre
- Média / DivertissementEn dessous13' 11" x 19' 11"Autre
- FoyerPrincipal10' 9.6" x 12' 9.6"Autre
- Chambre à coucherEn dessous12' x 13' 5"Autre
- Penderie (Walk-in)En dessous5' 6.9" x 7' 9.9"Autre
- CuisineEn dessous10' 9" x 10' 9.9"Autre
- SalonEn dessous15' 2" x 18' 3"Autre
- Chambre à coucherEn dessous9' 6.9" x 13' 3"Autre
- Chambre à coucherEn dessous10' 9.9" x 12'Autre
- SalonPrincipal15' 6" x 17'Autre
- Salle à mangerPrincipal12' 8" x 15' 6.9"Autre
- Salle familialePrincipal18' 11" x 19' 9.9"Autre
- CuisinePrincipal15' 6" x 19' 9.9"Autre
- Cuisine wokPrincipal7' 5" x 11' 5"Autre
- Garde-mangerPrincipal7' 5" x 7' 11"Autre
- Chambre à coucherPrincipal10' x 11' 3"Autre
- Salle de lavagePrincipal4' 8" x 5'Autre
Agents de cette inscription
Demandez plus d’infos
Demandez plus d’infos
Emplacement
686 Osborne Road E, North Vancouver, British Columbia, V7N 1M7 Canada
Autour de cette propriété
En savoir plus au sujet du quartier et des commodités autour de cette résidence.
Demander de l’information sur le quartier
En savoir plus au sujet du quartier et des commodités autour de cette résidence
Demander maintenantCalculatrice de versements hypothécaires
- $
- %$
- %
- Capital et intérêts 0
- Impôt foncier 0
- Frais de copropriété 0

