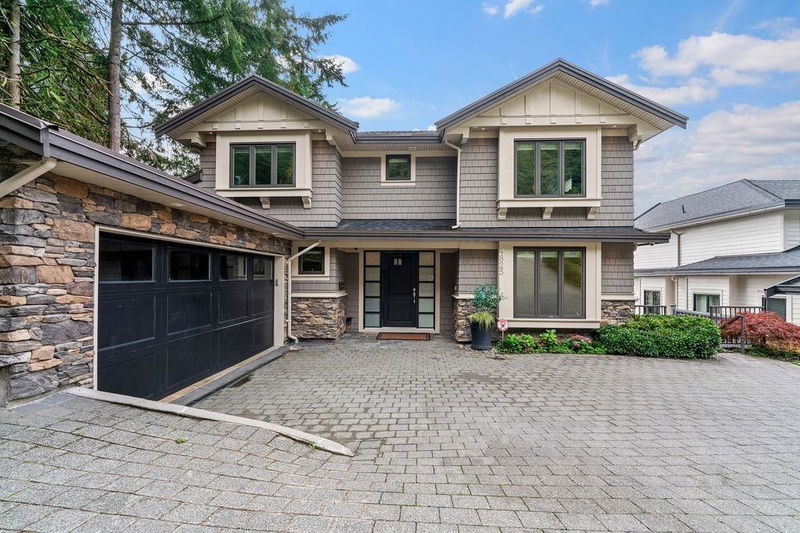Caractéristiques principales
- MLS® #: R2935396
- ID de propriété: SIRC2131924
- Type de propriété: Résidentiel, Maison unifamiliale détachée
- Aire habitable: 4 482 pi.ca.
- Grandeur du terrain: 0,16 ac
- Construit en: 2010
- Chambre(s) à coucher: 6
- Salle(s) de bain: 5+1
- Stationnement(s): 2
- Inscrit par:
- Oakwyn Realty Ltd.
Description de la propriété
VIEWS, VIEWS and more VIEWS! Enjoy privacy and stunning PANORAMIC SOUTHWEST OCEAN VIEWS with this ideal family-friendly floor plan, located within the coveted Handsworth school catchment. The home offers 4 bedrooms upstairs, a dedicated office on the main floor, and an open-concept kitchen with a spacious island and high-end appliances. The flat, grassy backyard with an irrigation system is perfect for outdoor play, and nearby trails offer endless outdoor adventures. The beautiful primary suite features high ceilings, a walk-in closet, and incredible views. The walk-out basement includes a two-bedroom legal suite, media room, and bar. Enjoy a seamless indoor-outdoor lifestyle with a stunning outdoor kitchen and built-in BBQ. (Some photos contain virtual staging & virtually painted walls.)
Pièces
- TypeNiveauDimensionsPlancher
- Chambre à coucherAu-dessus14' 9.9" x 11' 9.6"Autre
- Chambre à coucherAu-dessus10' 11" x 13' 3"Autre
- Chambre à coucherAu-dessus14' x 11' 11"Autre
- Penderie (Walk-in)Au-dessus4' 9" x 4' 11"Autre
- SalonEn dessous13' 6.9" x 17' 9.6"Autre
- CuisineEn dessous8' 9" x 20' 2"Autre
- Salle de loisirsEn dessous15' 9.6" x 15' 9.6"Autre
- BarEn dessous10' 6.9" x 11' 8"Autre
- Chambre à coucherEn dessous11' 3.9" x 13' 3.9"Autre
- Chambre à coucherEn dessous10' 5" x 11' 8"Autre
- SalonPrincipal15' 9.9" x 16' 9.6"Autre
- Salle à mangerPrincipal14' 11" x 13' 6"Autre
- Salle familialePrincipal13' 6.9" x 17' 8"Autre
- CuisinePrincipal13' 5" x 20' 9.9"Autre
- Salle de lavagePrincipal7' 3.9" x 9' 9.6"Autre
- Bureau à domicilePrincipal10' 9.9" x 13' 3"Autre
- FoyerPrincipal7' 5" x 11' 9.6"Autre
- Chambre à coucher principaleAu-dessus15' 3.9" x 16' 9.9"Autre
- Penderie (Walk-in)Au-dessus7' x 9' 3"Autre
Agents de cette inscription
Demandez plus d’infos
Demandez plus d’infos
Emplacement
4825 Skyline Drive, North Vancouver, British Columbia, V7R 3J2 Canada
Autour de cette propriété
En savoir plus au sujet du quartier et des commodités autour de cette résidence.
Demander de l’information sur le quartier
En savoir plus au sujet du quartier et des commodités autour de cette résidence
Demander maintenantCalculatrice de versements hypothécaires
- $
- %$
- %
- Capital et intérêts 0
- Impôt foncier 0
- Frais de copropriété 0

