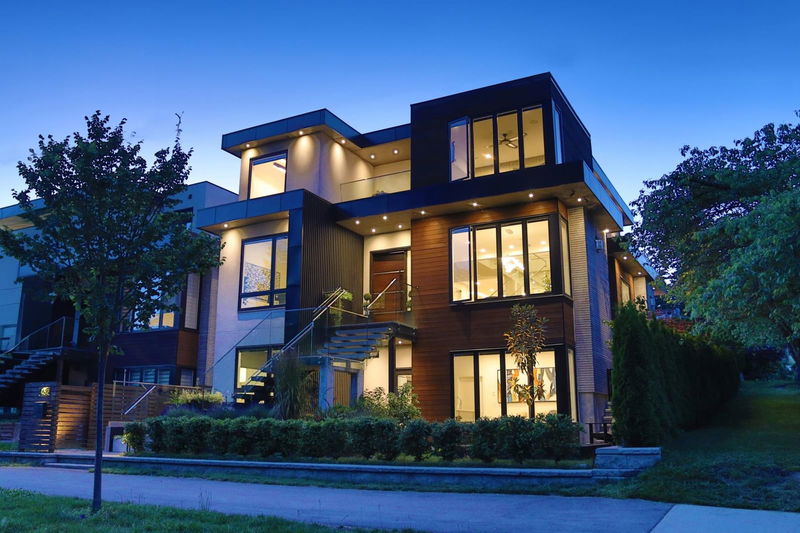Caractéristiques principales
- MLS® #: R2935559
- ID de propriété: SIRC2131797
- Type de propriété: Résidentiel, Maison unifamiliale détachée
- Aire habitable: 4 143 pi.ca.
- Grandeur du terrain: 0,12 ac
- Construit en: 2021
- Chambre(s) à coucher: 7
- Salle(s) de bain: 6
- Stationnement(s): 2
- Inscrit par:
- Real Broker
Description de la propriété
Unbeatable Grand Boulevard location. This stunning 7 b/r, 6 bath family home has been built to the highest standards. Main floor offers 10 ft ceilings, oak h/w floors, chefs kitchen, beautiful millwork and tasteful lighting detail. This home is perfect for entertaining with formal dining room, 2 gas fireplaces, one of a kind wine display and an inviting family room leading out to your backyard oasis. The landscaping design is exceptional with outdoor kitchen, retractable awning, gas fire pit and beautiful pool setting. Upstairs comes equipped with 3 b/r's and 3 bath, including an elegant primary suite with private deck to enjoy the city views. Lower level consists of a 2 b/r legal suite plus walkout rec-room and in-law accommodation. Steps to highly rated elementary and secondary schools..
Pièces
- TypeNiveauDimensionsPlancher
- Penderie (Walk-in)Au-dessus6' 11" x 12'Autre
- Chambre à coucherAu-dessus9' 9.9" x 13' 9.6"Autre
- Chambre à coucherAu-dessus9' 5" x 9' 11"Autre
- Salle de lavageAu-dessus6' 6.9" x 8' 3"Autre
- Chambre à coucherEn dessous9' 9" x 11' 8"Autre
- Penderie (Walk-in)En dessous5' 8" x 6' 6.9"Autre
- Chambre à coucherEn dessous9' x 11' 3.9"Autre
- SalonEn dessous12' 2" x 12' 6"Autre
- Salle à mangerEn dessous7' x 12' 2"Autre
- CuisineEn dessous9' 5" x 10' 9.6"Autre
- FoyerPrincipal11' 2" x 11' 5"Autre
- FoyerEn dessous7' 9" x 8'Autre
- Chambre à coucherEn dessous10' x 11' 3"Autre
- CuisineEn dessous7' 9.6" x 8' 3.9"Autre
- Salle de loisirsEn dessous11' 9.6" x 13' 11"Autre
- SalonPrincipal20' 5" x 22' 5"Autre
- Salle à mangerPrincipal12' 3.9" x 14' 2"Autre
- CuisinePrincipal9' 9.9" x 22'Autre
- Cuisine wokPrincipal6' 2" x 7' 3.9"Autre
- Chambre à coucherPrincipal10' x 11'Autre
- PatioPrincipal11' 9" x 20' 5"Autre
- PatioPrincipal5' 8" x 8' 9"Autre
- Chambre à coucher principaleAu-dessus14' 9.6" x 18' 3.9"Autre
Agents de cette inscription
Demandez plus d’infos
Demandez plus d’infos
Emplacement
462 20th Street E, North Vancouver, British Columbia, V7L 3B2 Canada
Autour de cette propriété
En savoir plus au sujet du quartier et des commodités autour de cette résidence.
Demander de l’information sur le quartier
En savoir plus au sujet du quartier et des commodités autour de cette résidence
Demander maintenantCalculatrice de versements hypothécaires
- $
- %$
- %
- Capital et intérêts 0
- Impôt foncier 0
- Frais de copropriété 0

