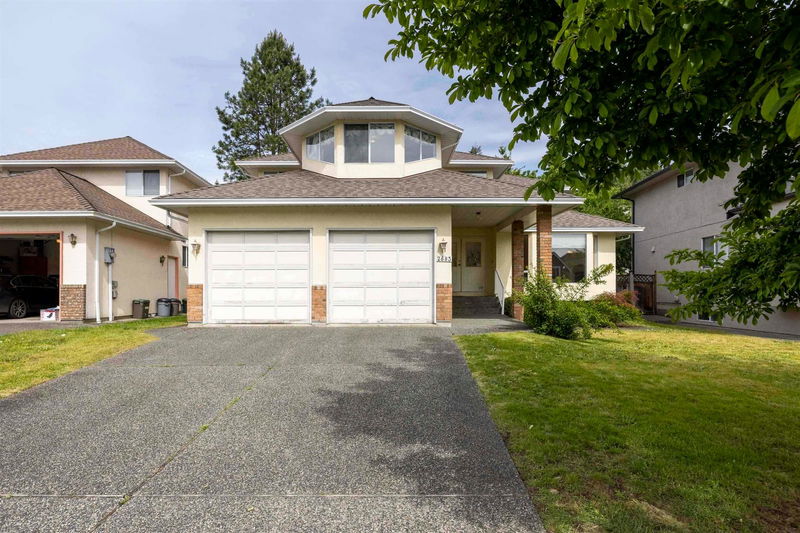Caractéristiques principales
- MLS® #: R2934111
- ID de propriété: SIRC2121455
- Type de propriété: Résidentiel, Maison unifamiliale détachée
- Aire habitable: 3 394 pi.ca.
- Grandeur du terrain: 0,14 ac
- Construit en: 1990
- Chambre(s) à coucher: 5+1
- Salle(s) de bain: 3+1
- Stationnement(s): 4
- Inscrit par:
- Nu Stream Realty Inc.
Description de la propriété
Situated on a flat, quiet, child-friendly street in the popular Tempe Heights neighborhood, this 5 bedroom plus office, 3.5 bathroom offers almost 3,400sf living space. Main floor features vaulted ceiling, traditional dining and living rooms with gas-burning fireplace. The kitchen and family room with second gas-burning fireplace open out to the private fenced backyard while the laundry/mudroom connects to a huge 2 car garage. Upstairs has 4 full sized bedrooms including a spacious master bedroom with a full ensuite and double sided closet. New tiles in bathrooms. Full size basement with 5th bedroom with ensuite, a large game room and ample storage space. Conveniently located close Lynn valley shopping centre and easy access to HW1. School catchment:Boundary Elementary and Argyle Secondary
Pièces
- TypeNiveauDimensionsPlancher
- Chambre à coucherAu-dessus9' 3" x 12'Autre
- Chambre à coucherAu-dessus17' 8" x 13' 3"Autre
- Chambre à coucherSous-sol11' 6.9" x 12' 9.9"Autre
- Salle de jeuxSous-sol12' 5" x 20' 11"Autre
- Salle de loisirsSous-sol12' 6" x 30' 6.9"Autre
- BoudoirSous-sol12' 6" x 11' 9.6"Autre
- NidPrincipal8' x 13' 9"Autre
- FoyerPrincipal15' 2" x 7' 9"Autre
- Chambre à coucherPrincipal12' 9.6" x 11' 9.6"Autre
- Salle de lavagePrincipal6' 6" x 8' 9.9"Autre
- SalonPrincipal21' x 13'Autre
- Salle à mangerPrincipal10' 6" x 11' 6"Autre
- Salle familialePrincipal13' 9" x 16'Autre
- CuisinePrincipal13' 9" x 8' 6.9"Autre
- Chambre à coucher principaleAu-dessus13' 6" x 28' 9"Autre
- Chambre à coucherAu-dessus9' 6" x 12'Autre
Agents de cette inscription
Demandez plus d’infos
Demandez plus d’infos
Emplacement
2683 Tempe Glen Drive, North Vancouver, British Columbia, V7N 4K5 Canada
Autour de cette propriété
En savoir plus au sujet du quartier et des commodités autour de cette résidence.
Demander de l’information sur le quartier
En savoir plus au sujet du quartier et des commodités autour de cette résidence
Demander maintenantCalculatrice de versements hypothécaires
- $
- %$
- %
- Capital et intérêts 0
- Impôt foncier 0
- Frais de copropriété 0

