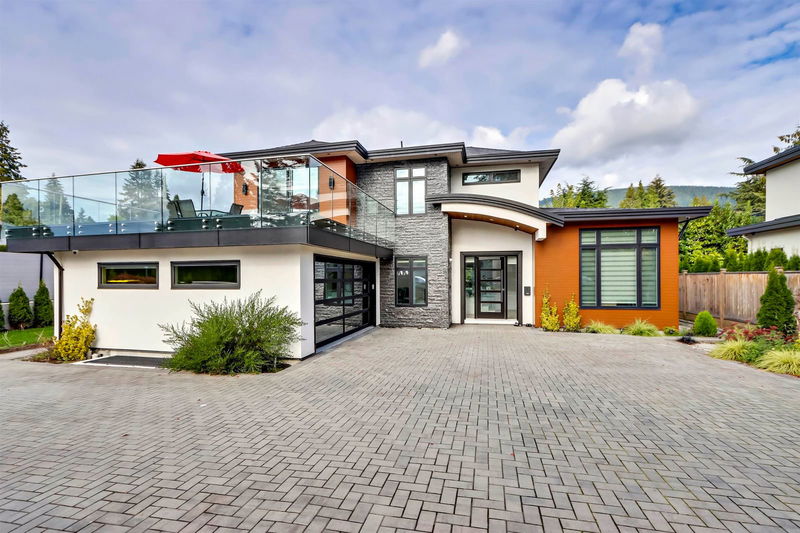Caractéristiques principales
- MLS® #: R2933305
- ID de propriété: SIRC2120088
- Type de propriété: Résidentiel, Maison unifamiliale détachée
- Aire habitable: 6 295 pi.ca.
- Grandeur du terrain: 0,21 ac
- Construit en: 2021
- Chambre(s) à coucher: 9
- Salle(s) de bain: 8+1
- Stationnement(s): 2
- Inscrit par:
- Sutton Group-West Coast Realty
Description de la propriété
Experience the epitome of luxury living in this trophy home, perfectly designed for those who appreciate refined elegance. Nestled in the heart of Edgemont, this exquisite home spans over 6,200 sf, featuring 9 spacious beds & 9 beautifully crafted baths. Every inch of this open-concept layout exudes high-end designer sophistication, with an emphasis on quality & style. Step into a world of opulence, where the contemporary kitchen complete with top-of-the-line stainless steel appliances & spice kitchen becomes a culinary enthusiast’s dream. The home offers a sauna, home theatre & entertainer’s wet bar, perfect for gatherings. Thoughtful details like A/C ensure year-round comfort, while the legal suite adds versatility. Embrace the Edgemont lifestyle with local favourites just minutes away.
Pièces
- TypeNiveauDimensionsPlancher
- Penderie (Walk-in)Au-dessus4' 8" x 9' 9.9"Autre
- Chambre à coucherAu-dessus10' 3" x 12' 5"Autre
- Chambre à coucherAu-dessus11' 11" x 12' 11"Autre
- Chambre à coucherAu-dessus11' 9" x 10' 8"Autre
- Salle de loisirsEn dessous16' 6" x 10' 9"Autre
- Média / DivertissementEn dessous13' 11" x 17'Autre
- BarEn dessous6' 9.6" x 12' 9"Autre
- Salle polyvalenteEn dessous16' 9" x 10' 8"Autre
- SaunaEn dessous5' 11" x 4' 8"Autre
- SalonEn dessous15' 2" x 18' 8"Autre
- SalonPrincipal17' 6.9" x 12' 9"Autre
- CuisineEn dessous11' x 10' 3.9"Autre
- Chambre à coucherEn dessous9' 5" x 10' 6"Autre
- Chambre à coucherEn dessous9' 5" x 11' 3"Autre
- SalonEn dessous8' 8" x 18' 11"Autre
- CuisineEn dessous8' 6.9" x 15' 8"Autre
- Chambre à coucherEn dessous12' 9.9" x 9' 3"Autre
- Chambre à coucherEn dessous12' 9.9" x 9' 3.9"Autre
- Salle à mangerPrincipal11' 6.9" x 15' 9"Autre
- CuisinePrincipal21' 3.9" x 13'Autre
- Cuisine wokPrincipal5' 9" x 12' 11"Autre
- Salle à mangerPrincipal23' 6.9" x 10' 5"Autre
- Salle familialePrincipal14' 9" x 17' 9"Autre
- Chambre à coucherPrincipal17' 3" x 13'Autre
- Salle de lavagePrincipal8' 3.9" x 12' 9.9"Autre
- Chambre à coucher principaleAu-dessus15' x 16' 9.6"Autre
Agents de cette inscription
Demandez plus d’infos
Demandez plus d’infos
Emplacement
3560 Highland Boulevard, North Vancouver, British Columbia, V7R 2Y6 Canada
Autour de cette propriété
En savoir plus au sujet du quartier et des commodités autour de cette résidence.
Demander de l’information sur le quartier
En savoir plus au sujet du quartier et des commodités autour de cette résidence
Demander maintenantCalculatrice de versements hypothécaires
- $
- %$
- %
- Capital et intérêts 0
- Impôt foncier 0
- Frais de copropriété 0

