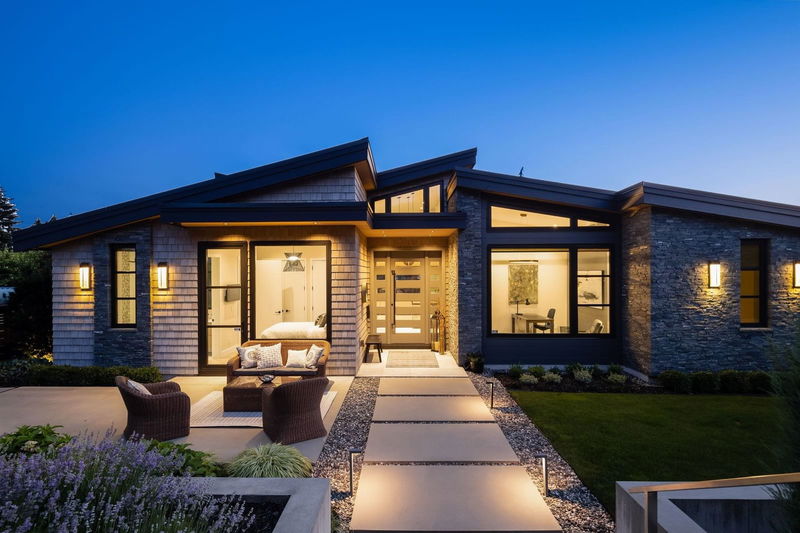Caractéristiques principales
- MLS® #: R2933443
- ID de propriété: SIRC2119978
- Type de propriété: Résidentiel, Maison unifamiliale détachée
- Aire habitable: 4 541 pi.ca.
- Grandeur du terrain: 0,19 ac
- Construit en: 2020
- Chambre(s) à coucher: 5
- Salle(s) de bain: 4+1
- Stationnement(s): 4
- Inscrit par:
- Oakwyn Realty Ltd.
Description de la propriété
Custom built in 2020 by Somerset Homes and designed by Robert Blaney, this West Coast contemporary home in the exclusive Marlborough Heights enclave of Upper Lonsdale is a true beauty. With stunning city + water views and seamless indoor/outdoor living, every aspect of the home has been thoughtfully considered to offer an ideal layout, style and function. Soak in the views from your gourmet chef’s kitchen and enjoy effortless entertaining on your expansive deck off the main living area. Also on the main - 3 bedrooms including a spacious primary suite complete w/ sitting room and spa like bathroom. Below, discover a stunning wine cellar/feature wall, Media Room + 2 additional bedrooms. The yard is perfection where the oversized spa can be enjoyed year round along w/ covered patio + fire pit
Pièces
- TypeNiveauDimensionsPlancher
- Salle de lavagePrincipal5' x 6' 11"Autre
- FoyerPrincipal8' 2" x 10'Autre
- Pièce principaleEn dessous13' 5" x 21'Autre
- Média / DivertissementEn dessous14' 5" x 19' 5"Autre
- Chambre à coucherEn dessous12' 5" x 18' 2"Autre
- BoudoirEn dessous8' 9" x 10' 2"Autre
- Penderie (Walk-in)En dessous5' 11" x 5' 11"Autre
- Chambre à coucherEn dessous11' 6.9" x 12' 5"Autre
- RangementEn dessous11' 9.6" x 12' 5"Autre
- Salle de lavageEn dessous12' 5" x 18' 11"Autre
- SalonPrincipal20' 9" x 21'Autre
- Salle à mangerPrincipal13' 5" x 19' 9.6"Autre
- CuisinePrincipal12' 9.6" x 21' 3"Autre
- Garde-mangerPrincipal4' 11" x 14' 6"Autre
- Chambre à coucher principalePrincipal12' x 13' 11"Autre
- Salle polyvalentePrincipal7' 5" x 13' 11"Autre
- Penderie (Walk-in)Principal8' 5" x 11' 11"Autre
- Chambre à coucherPrincipal9' 11" x 11' 9.9"Autre
- Chambre à coucherPrincipal10' 3" x 10' 6.9"Autre
Agents de cette inscription
Demandez plus d’infos
Demandez plus d’infos
Emplacement
207 Carisbrooke Crescent, North Vancouver, British Columbia, V7N 2S2 Canada
Autour de cette propriété
En savoir plus au sujet du quartier et des commodités autour de cette résidence.
Demander de l’information sur le quartier
En savoir plus au sujet du quartier et des commodités autour de cette résidence
Demander maintenantCalculatrice de versements hypothécaires
- $
- %$
- %
- Capital et intérêts 0
- Impôt foncier 0
- Frais de copropriété 0

