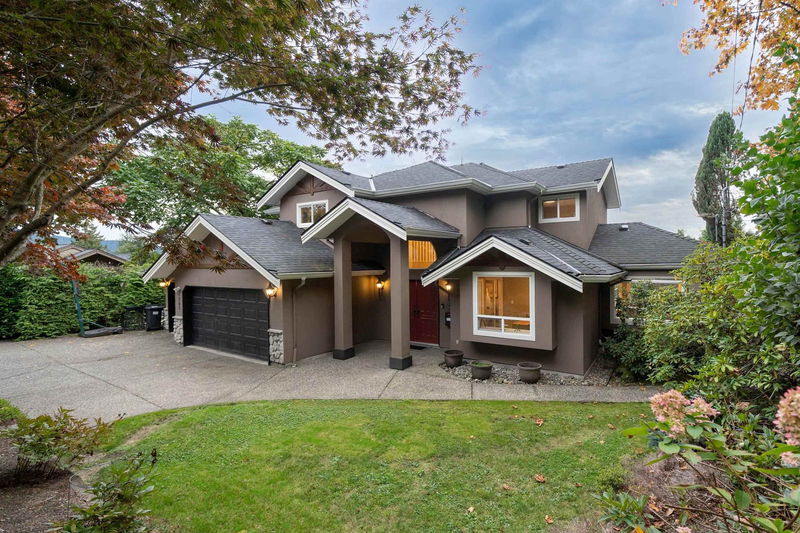Caractéristiques principales
- MLS® #: R2932790
- ID de propriété: SIRC2117372
- Type de propriété: Résidentiel, Maison unifamiliale détachée
- Aire habitable: 4 746 pi.ca.
- Grandeur du terrain: 0,26 ac
- Construit en: 1997
- Chambre(s) à coucher: 4+3
- Salle(s) de bain: 5+1
- Stationnement(s): 3
- Inscrit par:
- Panda Luxury Homes
Description de la propriété
Establish yourself in this beautiful cozy home, designed for modern living. A grand two-level foyer welcomes you to an open layout with formal living and dining rooms. The gourmet kitchen, with premium appliances, overlooks a casual dining area and family room. Spacious decks offer year-round enjoyment and stunning views. The main level includes a rare three-car garage, a mudroom, and a private office. Upstairs, four generous bedrooms await, including a primary suite with city views, a spa-like ensuite, and a walk-in closet. The walkout basement features a two-bedroom suite ideal for extended family or income potential. Situated in the desirable Upper Lynn neighborhood, near top schools, recreation, and Lynn Valley Village amenities.
Pièces
- TypeNiveauDimensionsPlancher
- Penderie (Walk-in)Au-dessus4' 8" x 11' 3.9"Autre
- Chambre à coucherAu-dessus12' 3.9" x 12' 6"Autre
- Chambre à coucherAu-dessus11' 9.6" x 11' 5"Autre
- Chambre à coucherAu-dessus11' 5" x 13' 9.9"Autre
- Penderie (Walk-in)Au-dessus3' 9.6" x 6' 5"Autre
- CuisineSous-sol7' 5" x 11' 5"Autre
- Salle à mangerSous-sol10' 9.9" x 14' 3.9"Autre
- SalonSous-sol10' x 13' 8"Autre
- Chambre à coucherSous-sol9' 9.9" x 10' 3"Autre
- Chambre à coucherSous-sol9' 3" x 9' 9.9"Autre
- SalonPrincipal13' 9.9" x 15' 11"Autre
- Chambre à coucherSous-sol11' 3.9" x 12' 9"Autre
- Penderie (Walk-in)Sous-sol3' 3" x 5' 6"Autre
- Cave à vinSous-sol9' 6" x 9' 11"Autre
- Salle de loisirsSous-sol12' 3" x 16' 2"Autre
- Salle de lavageSous-sol8' 2" x 8' 3"Autre
- RangementSous-sol4' 9.6" x 5' 8"Autre
- RangementSous-sol7' 3.9" x 7' 11"Autre
- ServiceSous-sol5' 5" x 6' 9"Autre
- FoyerPrincipal12' 11" x 13' 5"Autre
- Salle familialePrincipal13' 6.9" x 16' 9.6"Autre
- CuisinePrincipal9' 2" x 20' 8"Autre
- Salle à mangerPrincipal11' 6" x 14'Autre
- Salle à mangerPrincipal8' 3.9" x 18' 6"Autre
- Bureau à domicilePrincipal10' 9.6" x 11' 2"Autre
- Salle de lavagePrincipal6' 6" x 15' 11"Autre
- Chambre à coucher principaleAu-dessus13' 6.9" x 16' 6"Autre
Agents de cette inscription
Demandez plus d’infos
Demandez plus d’infos
Emplacement
1265 Mill Street, North Vancouver, British Columbia, V7K 1V3 Canada
Autour de cette propriété
En savoir plus au sujet du quartier et des commodités autour de cette résidence.
Demander de l’information sur le quartier
En savoir plus au sujet du quartier et des commodités autour de cette résidence
Demander maintenantCalculatrice de versements hypothécaires
- $
- %$
- %
- Capital et intérêts 0
- Impôt foncier 0
- Frais de copropriété 0

