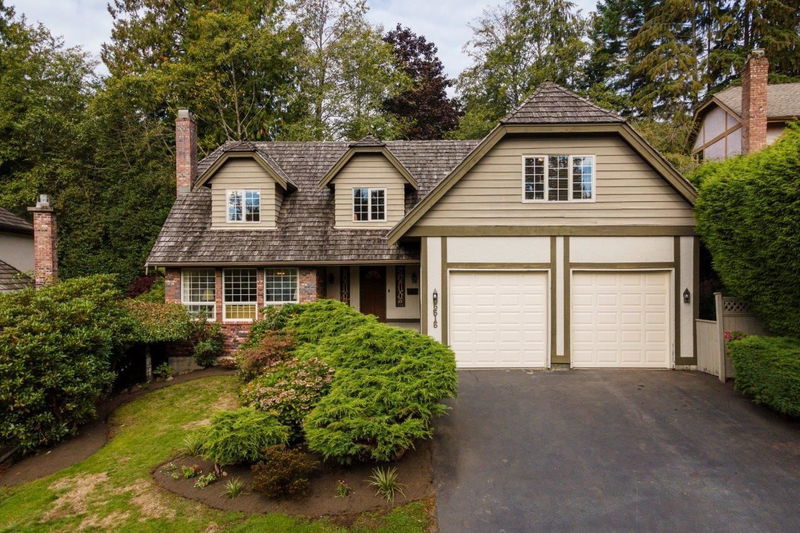Caractéristiques principales
- MLS® #: R2932120
- ID de propriété: SIRC2112157
- Type de propriété: Résidentiel, Maison unifamiliale détachée
- Aire habitable: 4 506 pi.ca.
- Grandeur du terrain: 0,17 ac
- Construit en: 1981
- Chambre(s) à coucher: 4
- Salle(s) de bain: 2+1
- Stationnement(s): 5
- Inscrit par:
- Royal LePage Sussex
Description de la propriété
Exceptional condition one owner Tudor style family home, nestled in a quiet cul-de-sac in coveted Canyon Heights neighbourhood. This meticulously maintained home boasts over 4,500 sq. ft. of bright open plan living space allows ample room for growing families. Spacious living & dining rooms are ideal for entertaining & family gatherings. Well equipped gourmet kitchen has lots of cupboard & prep space. Adjoining family room with cozy fireplace looks onto private patio for relaxing & BBQ'S. Upstairs features 4 beds, 2 large baths, massive flex room has endless possibilities. Unfinished large basement awaits your design. 2 car garage, storage space galore. Prime location backs onto tranquil greenbelt. Walk to Montroyal Elm Close to Cleveland Dam, Grouse Mtn. & parks. A rare gem! Modern layout
Pièces
- TypeNiveauDimensionsPlancher
- Chambre à coucherAu-dessus10' 9.6" x 12'Autre
- Chambre à coucherAu-dessus11' 5" x 11' 11"Autre
- Salle polyvalenteAu-dessus15' 3.9" x 22' 9.9"Autre
- Penderie (Walk-in)Au-dessus6' x 9' 9.6"Autre
- AutreSous-sol8' 9.6" x 33'Autre
- AutreSous-sol15' x 20' 9"Autre
- AutreSous-sol15' 9.6" x 19' 2"Autre
- AutreSous-sol11' 9.6" x 15' 3.9"Autre
- SalonPrincipal15' 5" x 19' 5"Autre
- Salle à mangerPrincipal11' 6.9" x 12' 11"Autre
- CuisinePrincipal10' 8" x 11' 2"Autre
- Salle à mangerPrincipal9' 2" x 11'Autre
- Salle familialePrincipal15' 3.9" x 16' 9.9"Autre
- Salle de lavagePrincipal8' 6.9" x 12' 9.9"Autre
- FoyerPrincipal8' 6.9" x 11' 11"Autre
- Chambre à coucher principaleAu-dessus13' 11" x 15' 5"Autre
- Chambre à coucherAu-dessus13' 3.9" x 13' 11"Autre
Agents de cette inscription
Demandez plus d’infos
Demandez plus d’infos
Emplacement
5515 Cliffridge Place, North Vancouver, British Columbia, V7R 4S2 Canada
Autour de cette propriété
En savoir plus au sujet du quartier et des commodités autour de cette résidence.
Demander de l’information sur le quartier
En savoir plus au sujet du quartier et des commodités autour de cette résidence
Demander maintenantCalculatrice de versements hypothécaires
- $
- %$
- %
- Capital et intérêts 0
- Impôt foncier 0
- Frais de copropriété 0

