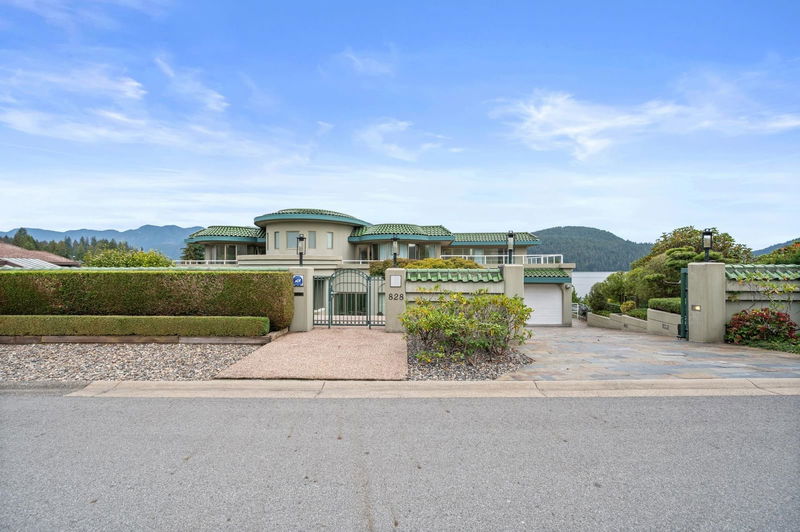Caractéristiques principales
- MLS® #: R2931113
- ID de propriété: SIRC2110377
- Type de propriété: Résidentiel, Maison unifamiliale détachée
- Aire habitable: 12 964 pi.ca.
- Grandeur du terrain: 25 613 pi.ca.
- Construit en: 1986
- Chambre(s) à coucher: 9
- Salle(s) de bain: 9+3
- Stationnement(s): 8
- Inscrit par:
- 1NE Collective Realty Inc.
Description de la propriété
Exclusive Waterfront Mansion in Deep Cove! This extraordinary 10-bedroom, 12-bath waterfront estate in the coveted Dollarton area of Deep Cove offers panoramic, unobstructed views of the open water and surrounding mountains. Built with premium concrete and steel construction, this residence combines durability with timeless sophistication. Spanning 13,000 sqft., the interiors are designed for luxury living and entertaining, featuring expansive living spaces and higb-end finishes throughout. Outside, the beautifully landscaped grounds include a stunning outdoor swimming pool, private tennis court, and a private dock providing direct water access for boating or water sports. Experience the ultimate blend of modern elegance and natural beauty in this rare, one-of-a-kind property.
Pièces
- TypeNiveauDimensionsPlancher
- Bureau à domicilePrincipal21' 8" x 14' 8"Autre
- FoyerPrincipal27' 11" x 22' 9.6"Autre
- Chambre à coucherPrincipal11' 3" x 11'Autre
- Pièce de loisirsPrincipal19' 9.9" x 11' 9.9"Autre
- SalonPrincipal34' 6.9" x 23' 5"Autre
- Salle familialePrincipal30' 8" x 17' 5"Autre
- Salle polyvalentePrincipal30' 6" x 16' 9.9"Autre
- Salle de lavagePrincipal8' 5" x 5' 3.9"Autre
- Salle à mangerPrincipal20' 2" x 13' 3.9"Autre
- NidPrincipal13' 9.6" x 10' 3"Autre
- CuisinePrincipal21' 9.6" x 12' 9.9"Autre
- Chambre à coucherPrincipal11' 6" x 11'Autre
- RangementPrincipal7' 6.9" x 7' 5"Autre
- Chambre à coucher principaleAu-dessus19' 3.9" x 17' 8"Autre
- Penderie (Walk-in)Au-dessus11' 6.9" x 5' 9.9"Autre
- BureauAu-dessus15' 6.9" x 15' 5"Autre
- Chambre à coucherAu-dessus14' 5" x 11'Autre
- Chambre à coucherAu-dessus14' 5" x 11' 3"Autre
- Chambre à coucherAu-dessus14' 5" x 11' 5"Autre
- Chambre à coucherAu-dessus14' 5" x 13' 11"Autre
- Salle de jeuxAu-dessus22' 9.9" x 19' 3"Autre
- Pièce principaleEn dessous45' x 23'Autre
- BarEn dessous7' 9.9" x 14' 6.9"Autre
- Média / DivertissementEn dessous20' 6.9" x 16'Autre
- Salle polyvalenteEn dessous22' 5" x 20'Autre
- RangementEn dessous12' 6.9" x 8'Autre
- RangementEn dessous7' 5" x 6' 9.6"Autre
- RangementEn dessous6' 9.6" x 3' 6"Autre
- ServiceEn dessous6' 9" x 10' 5"Autre
- RangementEn dessous20' x 3' 11"Autre
- ServiceEn dessous24' 5" x 10' 9.6"Autre
- SaunaEn dessous6' 9.9" x 11' 6"Autre
- Chambre à coucherEn dessous24' 9.6" x 9' 9.6"Autre
- Chambre à coucherEn dessous26' 3" x 9' 5"Autre
Agents de cette inscription
Demandez plus d’infos
Demandez plus d’infos
Emplacement
828 Beachview Drive, North Vancouver, British Columbia, V7G 1R1 Canada
Autour de cette propriété
En savoir plus au sujet du quartier et des commodités autour de cette résidence.
Demander de l’information sur le quartier
En savoir plus au sujet du quartier et des commodités autour de cette résidence
Demander maintenantCalculatrice de versements hypothécaires
- $
- %$
- %
- Capital et intérêts 0
- Impôt foncier 0
- Frais de copropriété 0

