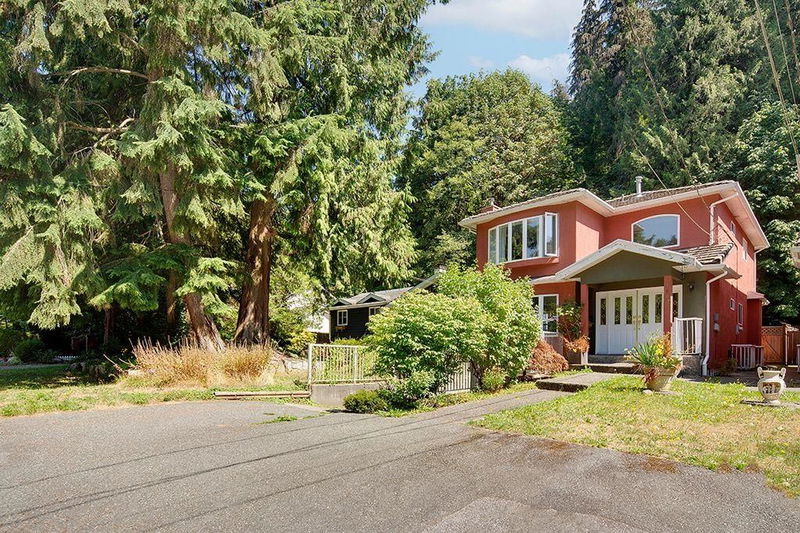Caractéristiques principales
- MLS® #: R2927400
- ID de propriété: SIRC2094316
- Type de propriété: Résidentiel, Maison unifamiliale détachée
- Aire habitable: 2 501 pi.ca.
- Grandeur du terrain: 0,09 ac
- Construit en: 1997
- Chambre(s) à coucher: 5
- Salle(s) de bain: 4
- Stationnement(s): 3
- Inscrit par:
- RE/MAX Masters Realty
Description de la propriété
This fantastic family home offers radiant heating, a durable tile roof, and beautiful hardwood floors with an excellent floor plan. The Family Room is conveniently located off the kitchen, and upstairs you'll find three spacious bedrooms, including a stunning master suite with a large ensuite bathroom. The home is impeccably maintained and potentially suite-able... just install the kitchen! The basement features a full bathroom, a bedroom, and a generous rec room. Situated right next to North Vancouver's incredible outdoor playground, you'll have easy access to the Seymour River and its amazing hiking and biking trails.
Pièces
- TypeNiveauDimensionsPlancher
- Chambre à coucherAu-dessus12' 9.9" x 9' 11"Autre
- Chambre à coucherEn dessous10' 6.9" x 11'Autre
- Salle de loisirsEn dessous22' 6" x 10' 3.9"Autre
- Salle de lavageEn dessous18' 5" x 10' 3.9"Autre
- SalonPrincipal12' 6" x 12'Autre
- CuisinePrincipal10' 9" x 9' 8"Autre
- Salle à mangerPrincipal8' 9.9" x 9' 9"Autre
- Chambre à coucherPrincipal8' x 9' 9"Autre
- Salle familialePrincipal9' 9.9" x 13' 5"Autre
- NidPrincipal6' 3" x 7' 6"Autre
- FoyerPrincipal5' 8" x 11' 3"Autre
- Chambre à coucher principaleAu-dessus14' 11" x 13'Autre
- Chambre à coucherAu-dessus12' x 12'Autre
Agents de cette inscription
Demandez plus d’infos
Demandez plus d’infos
Emplacement
1502 Riverside Drive, North Vancouver, British Columbia, V7H 1V5 Canada
Autour de cette propriété
En savoir plus au sujet du quartier et des commodités autour de cette résidence.
Demander de l’information sur le quartier
En savoir plus au sujet du quartier et des commodités autour de cette résidence
Demander maintenantCalculatrice de versements hypothécaires
- $
- %$
- %
- Capital et intérêts 0
- Impôt foncier 0
- Frais de copropriété 0

