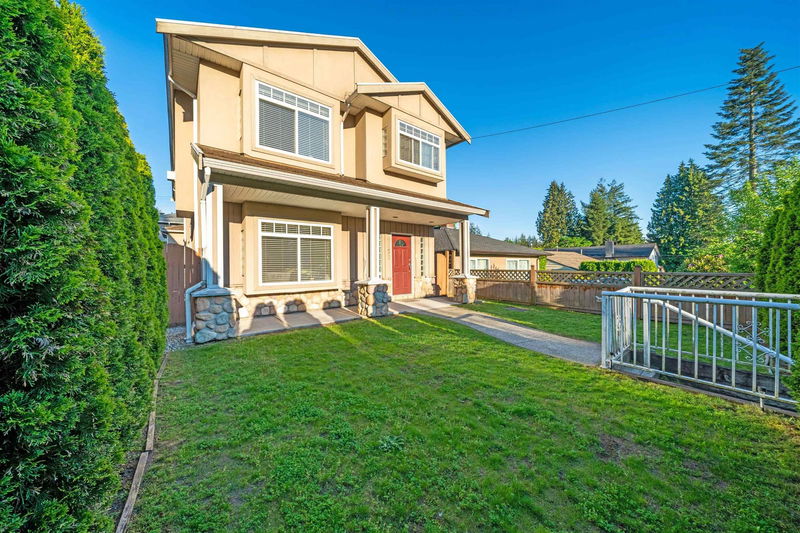Caractéristiques principales
- MLS® #: R2928032
- ID de propriété: SIRC2093818
- Type de propriété: Résidentiel, Maison unifamiliale détachée
- Aire habitable: 2 088 pi.ca.
- Grandeur du terrain: 3 960 pi.ca.
- Construit en: 2003
- Chambre(s) à coucher: 6
- Salle(s) de bain: 4
- Stationnement(s): 3
- Inscrit par:
- Salus Realty Inc
Description de la propriété
WOW!! Nice!! Built in 2003, 6 bedrooms, 4 bathrooms family home, with lane access also. Total functionality and efficiency in a very central location. Offering 3 bedrooms and 2 bathrooms on the main floor with fire place for the cozy nights. Enjoy your large deck off the kitchen and your front and back grassed yard for those BBq's. Below, private 4th bedroom with full bath and a 2 bed suite with separate entrance on ground level. Features include high vaulted ceilings, bright, well laid out floor plan, radiant in-floor heat, gas fireplace, granite countertops, fenced front and back yards, double enclosed garage and 3rd open stall off the lane. Endless possibilities here. Minutes to IB schools, Edgemont Village, Delbrook Rec Center, Westview plaza, Capilano mall and Lonsdale Quay.
Pièces
- TypeNiveauDimensionsPlancher
- SalonPrincipal13' 2" x 11' 6.9"Autre
- CuisinePrincipal10' 9" x 9' 9.9"Autre
- Salle à mangerPrincipal9' 8" x 9' 9"Autre
- Chambre à coucher principalePrincipal12' 11" x 11' 11"Autre
- Chambre à coucherPrincipal9' 11" x 9' 9"Autre
- Chambre à coucherPrincipal10' 9.6" x 9' 11"Autre
- Salle à mangerPrincipal13' 9.9" x 11' 9.6"Autre
- FoyerEn dessous9' 9.6" x 6' 9"Autre
- Chambre à coucherEn dessous12' 11" x 12' 9.6"Autre
- Salle de lavageEn dessous8' 3" x 6' 8"Autre
- SalonEn dessous11' 3.9" x 10' 3"Autre
- CuisineEn dessous8' 3" x 7' 8"Autre
- Chambre à coucherEn dessous11' 3" x 10' 9"Autre
- Chambre à coucherEn dessous10' 8" x 10' 9"Autre
Agents de cette inscription
Demandez plus d’infos
Demandez plus d’infos
Emplacement
2052 Westview Drive, North Vancouver, British Columbia, V7M 3B2 Canada
Autour de cette propriété
En savoir plus au sujet du quartier et des commodités autour de cette résidence.
- 23.81% 50 to 64 years
- 22.04% 35 to 49 years
- 14.77% 20 to 34 years
- 10.81% 65 to 79 years
- 7.39% 5 to 9 years
- 7.18% 15 to 19 years
- 6.03% 10 to 14 years
- 4.94% 0 to 4 years
- 3.04% 80 and over
- Households in the area are:
- 74.56% Single family
- 20.14% Single person
- 3.65% Multi person
- 1.65% Multi family
- $152,727 Average household income
- $63,223 Average individual income
- People in the area speak:
- 66.69% English
- 12.98% Iranian Persian
- 5.22% English and non-official language(s)
- 3.25% Spanish
- 3.17% Tagalog (Pilipino, Filipino)
- 2.3% Mandarin
- 2.26% French
- 1.87% Yue (Cantonese)
- 1.34% Persian (Farsi)
- 0.91% German
- Housing in the area comprises of:
- 44.03% Single detached
- 35.01% Duplex
- 10.09% Apartment 1-4 floors
- 5.86% Semi detached
- 4.8% Row houses
- 0.2% Apartment 5 or more floors
- Others commute by:
- 15.34% Public transit
- 8.34% Foot
- 6.38% Other
- 0.1% Bicycle
- 28.21% Bachelor degree
- 27.6% High school
- 11.49% College certificate
- 11.42% Did not graduate high school
- 10.07% Post graduate degree
- 6.9% Trade certificate
- 4.32% University certificate
- The average air quality index for the area is 1
- The area receives 716.96 mm of precipitation annually.
- The area experiences 7.39 extremely hot days (27.3°C) per year.
Demander de l’information sur le quartier
En savoir plus au sujet du quartier et des commodités autour de cette résidence
Demander maintenantCalculatrice de versements hypothécaires
- $
- %$
- %
- Capital et intérêts 9 951 $ /mo
- Impôt foncier n/a
- Frais de copropriété n/a

