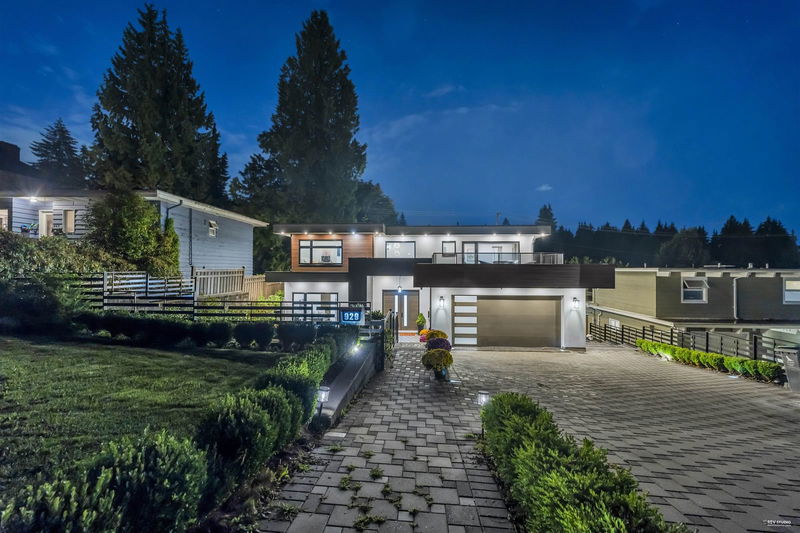Caractéristiques principales
- MLS® #: R2921678
- ID de propriété: SIRC2069834
- Type de propriété: Résidentiel, Maison unifamiliale détachée
- Aire habitable: 5 009 pi.ca.
- Grandeur du terrain: 0,18 ac
- Construit en: 2021
- Chambre(s) à coucher: 6
- Salle(s) de bain: 6+1
- Stationnement(s): 5
- Inscrit par:
- Royal Pacific Realty Corp.
Description de la propriété
Discover this stunning brand-new modern masterpiece, perfectly situated in the prestigious Canyon Heights neighborhood. Thoughtfully designed with exquisite finishes and creative touches, this home exudes sophistication at every turn. The main floor boasts an inviting office and expansive open-concept living spaces, creating seamless transitions from room to room. The gourmet kitchen is a chef’s dream, featuring top-of-the-line appliances and a separate wok kitchen for added convenience. Retreat to the luxurious master suite, complete with a private patio—ideal for enjoying your morning coffee and a good book. The spa-like en-suite bathroom offers a serene escape with a soaking tub and beautifully tiled shower. you’ll find three additional spacious bedrooms and two elegant bathrooms.
Pièces
- TypeNiveauDimensionsPlancher
- Chambre à coucherAu-dessus10' 6.9" x 13' 9.9"Autre
- Chambre à coucherAu-dessus10' 6" x 10' 8"Autre
- Salle de lavageAu-dessus7' 9.9" x 5' 5"Autre
- AutreAu-dessus10' 3.9" x 5' 3"Autre
- AutreAu-dessus12' 9.9" x 14' 9"Autre
- SalonEn dessous12' 8" x 20' 3"Autre
- SalonEn dessous11' 6" x 15' 9.6"Autre
- CuisineEn dessous10' 9.6" x 16' 3"Autre
- Chambre à coucherEn dessous9' 5" x 14' 9.9"Autre
- Chambre à coucherEn dessous9' 8" x 14' 9.9"Autre
- Salle familialePrincipal14' x 16' 6.9"Autre
- Chambre à coucherEn dessous10' 9.6" x 10' 9"Autre
- AutreEn dessous18' 6.9" x 13' 6.9"Autre
- BarEn dessous7' 9.6" x 10' 11"Autre
- CuisineEn dessous7' 9.6" x 10' 2"Autre
- Salle à mangerEn dessous6' 9.9" x 11'Autre
- PatioAu-dessus10' 2" x 23' 9.6"Autre
- AutrePrincipal20' 3.9" x 20' 3"Autre
- PatioPrincipal13' 9" x 3' 9.6"Autre
- Salle à mangerPrincipal16' 5" x 15' 6.9"Autre
- SalonPrincipal19' 6.9" x 16'Autre
- CuisinePrincipal11' 9.9" x 16' 6.9"Autre
- Cuisine wokPrincipal6' 6.9" x 7' 6"Autre
- Bureau à domicilePrincipal11' 6" x 15' 2"Autre
- RangementPrincipal8' x 6' 3"Autre
- FoyerPrincipal17' 9.6" x 11' 2"Autre
- Chambre à coucher principaleAu-dessus12' 11" x 14' 6"Autre
Agents de cette inscription
Demandez plus d’infos
Demandez plus d’infos
Emplacement
929 Canyon Boulevard, North Vancouver, British Columbia, V7R 2J9 Canada
Autour de cette propriété
En savoir plus au sujet du quartier et des commodités autour de cette résidence.
Demander de l’information sur le quartier
En savoir plus au sujet du quartier et des commodités autour de cette résidence
Demander maintenantCalculatrice de versements hypothécaires
- $
- %$
- %
- Capital et intérêts 0
- Impôt foncier 0
- Frais de copropriété 0

