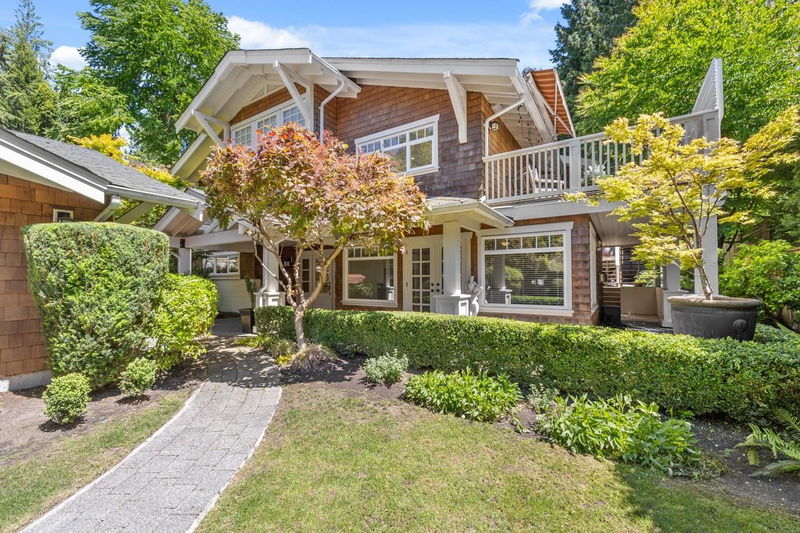Caractéristiques principales
- MLS® #: R2919975
- ID de propriété: SIRC2065667
- Type de propriété: Résidentiel, Maison unifamiliale détachée
- Aire habitable: 3 316 pi.ca.
- Grandeur du terrain: 0,19 ac
- Construit en: 1975
- Chambre(s) à coucher: 4
- Salle(s) de bain: 3+1
- Stationnement(s): 4
- Inscrit par:
- Oakwyn Realty Ltd.
Description de la propriété
Beautiful craftsman style home boasting 3316 sq.ft. in the heart of Edgemont Village. Substantially rebuilt in 2006 including H20 on demand, high efficiency furnace, heat pump, electrical, plumbing, siding, windows and all interior finishings. The main floor features soaring vaulted ceilings, skylights, solid oak flooring, and an open concept layout perfect for entertaining. Conveniently positioned on the main floor, the primary bedroom offers a spa-inspired ensuite, vaulted ceilings and walk-in closet. The lower level includes 3 bdrms, two additional bathrooms, and a spacious rec room. Mature landscaping, spacious decks, wrap-around privacy, flat driveway, hot tub and a putting green complete the yard. Just steps to Edgemont Village!
Pièces
- TypeNiveauDimensionsPlancher
- BoudoirEn dessous11' 5" x 11' 6.9"Autre
- Chambre à coucherEn dessous11' 5" x 11' 6.9"Autre
- Chambre à coucherEn dessous9' x 12' 6"Autre
- Chambre à coucherEn dessous11' 9.6" x 12' 5"Autre
- FoyerEn dessous6' 8" x 13'Autre
- CuisinePrincipal13' 3" x 13' 6"Autre
- Salle à mangerPrincipal6' 11" x 14' 6"Autre
- Salle familialePrincipal13' 9" x 15' 6"Autre
- Salle à mangerPrincipal12' 8" x 15' 6.9"Autre
- SalonPrincipal19' 6" x 21' 6"Autre
- Chambre à coucher principalePrincipal15' 2" x 15' 9"Autre
- Penderie (Walk-in)Principal5' 9" x 13' 6.9"Autre
- Salle de loisirsEn dessous18' 9" x 18' 11"Autre
- Salle de lavageEn dessous10' 6.9" x 15'Autre
Agents de cette inscription
Demandez plus d’infos
Demandez plus d’infos
Emplacement
850 Forest Hills Drive, North Vancouver, British Columbia, V7R 1N1 Canada
Autour de cette propriété
En savoir plus au sujet du quartier et des commodités autour de cette résidence.
Demander de l’information sur le quartier
En savoir plus au sujet du quartier et des commodités autour de cette résidence
Demander maintenantCalculatrice de versements hypothécaires
- $
- %$
- %
- Capital et intérêts 0
- Impôt foncier 0
- Frais de copropriété 0

