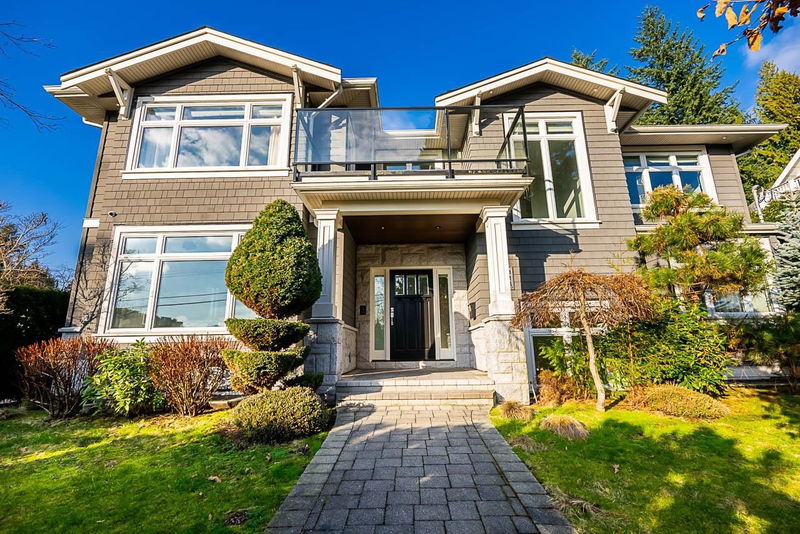Caractéristiques principales
- MLS® #: R2911215
- ID de propriété: SIRC2028463
- Type de propriété: Résidentiel, Maison unifamiliale détachée
- Aire habitable: 5 026 pi.ca.
- Grandeur du terrain: 0,18 ac
- Construit en: 2016
- Chambre(s) à coucher: 4+2
- Salle(s) de bain: 5+1
- Stationnement(s): 3
- Inscrit par:
- Royal Pacific Realty Corp.
Description de la propriété
Water and City VIEWS!! Welcome to Upper Lonsdale, steps away from Carisbrooke Park and community centres. Quality built by local builder Noort Homes, this home sits on a 7890 sf corner lot with a three car garage. Six bed, six bath over 5000 sq.ft. spread on 3 levels of spacious living space, including a totally self-contained 2 bedroom legal basement suite. Radiant heat, AC, hot tub, hardwood floors and fabulous gourmet kitchen as well as a wok kitchen. Great floor plan with all large size bedrooms and ensuite bathrooms. Recreation room and theatre in the basement with an additional entrance. Thoughtfully landscaped and fully fenced yard provides a private space for your family. Close to transit, Hwy 1, Carisbrooke Elementary and Garson Graham Secondary. Open house Sat. (11/9) 2-4pm.
Pièces
- TypeNiveauDimensionsPlancher
- Chambre à coucher principaleAu-dessus17' x 16'Autre
- Chambre à coucherAu-dessus14' x 12'Autre
- Chambre à coucherAu-dessus15' x 14'Autre
- Chambre à coucherAu-dessus14' x 13'Autre
- Salle de loisirsSous-sol18' x 16'Autre
- Salle de jeuxSous-sol16' x 13' 6"Autre
- SalonSous-sol16' x 13'Autre
- CuisineSous-sol10' x 6'Autre
- Chambre à coucherSous-sol13' x 11'Autre
- Chambre à coucher principaleSous-sol11' x 11'Autre
- SalonPrincipal17' x 16'Autre
- Salle à mangerPrincipal14' x 13'Autre
- CuisinePrincipal15' x 13'Autre
- Salle à mangerPrincipal15' x 12'Autre
- Salle familialePrincipal17' x 16'Autre
- BoudoirPrincipal12' x 10'Autre
- Salle de lavagePrincipal11' x 8'Autre
- Garde-mangerPrincipal6' x 6'Autre
- FoyerPrincipal11' x 9'Autre
Agents de cette inscription
Demandez plus d’infos
Demandez plus d’infos
Emplacement
314 Carisbrooke Road E, North Vancouver, British Columbia, V7N 1N3 Canada
Autour de cette propriété
En savoir plus au sujet du quartier et des commodités autour de cette résidence.
Demander de l’information sur le quartier
En savoir plus au sujet du quartier et des commodités autour de cette résidence
Demander maintenantCalculatrice de versements hypothécaires
- $
- %$
- %
- Capital et intérêts 0
- Impôt foncier 0
- Frais de copropriété 0

