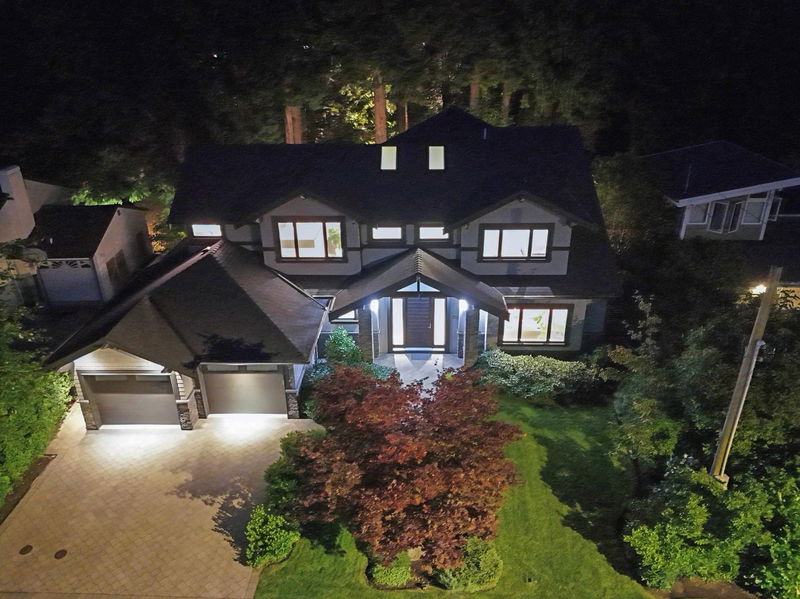Caractéristiques principales
- MLS® #: R2912321
- ID de propriété: SIRC2015099
- Type de propriété: Résidentiel, Maison unifamiliale détachée
- Aire habitable: 5 734 pi.ca.
- Grandeur du terrain: 0,27 ac
- Construit en: 2018
- Chambre(s) à coucher: 6
- Salle(s) de bain: 6+1
- Stationnement(s): 4
- Inscrit par:
- The Partners Real Estate
Description de la propriété
GORGEOUS CONTEMPORARY home with open concept main floor and STUNNING OVER THE TOP QUALITY! With almost 6000 sq. ft. of living space on 3 levels, this home rests on a beautiful 12,000 square foot PRIVATE lot. IMPRESSIVE main level with dinning room connecting beautifully to chef's kitchen outfitted with LARGE CENTRE ISLAND and convenient breakfast bar. PERFECT GREAT ROOM with private office, secondary kitchen and family room w/ built-in media centre. Seamless outdoor living with covered and heated BBQ centre and tranquil gardens. Upstairs has 4 bedrooms all ensuited and oversized primary. DOWNSTAIRS IS A DREAM! Spacious rec room, additional bedroom and a STUNNING 1 bedroom legal-suite. Come have a look!
Pièces
- TypeNiveauDimensionsPlancher
- Penderie (Walk-in)Au-dessus6' 6.9" x 22' 9.6"Autre
- Chambre à coucherAu-dessus10' 5" x 12' 9.9"Autre
- Chambre à coucherAu-dessus11' 9" x 18' 3.9"Autre
- Penderie (Walk-in)Au-dessus5' 8" x 6' 3"Autre
- Chambre à coucherAu-dessus9' 11" x 11' 6.9"Autre
- Salle de loisirsEn dessous17' x 25' 6.9"Autre
- Chambre à coucherEn dessous14' 9.6" x 15' 6.9"Autre
- Salle de lavageEn dessous7' 6.9" x 9' 5"Autre
- RangementEn dessous5' 9.9" x 16' 3"Autre
- ServiceEn dessous4' 8" x 9'Autre
- Salle familialePrincipal16' 6.9" x 23' 11"Autre
- Salle à mangerEn dessous10' 9.6" x 10' 5"Autre
- CuisineEn dessous12' x 13' 8"Autre
- Chambre à coucherEn dessous12' 5" x 16' 6.9"Autre
- SalonPrincipal14' 9" x 17' 8"Autre
- CuisinePrincipal15' x 16' 8"Autre
- Cuisine wokPrincipal6' 6.9" x 11' 9"Autre
- Salle à mangerPrincipal11' 9.9" x 15' 6"Autre
- Salle à mangerPrincipal13' 6" x 14' 5"Autre
- Bureau à domicilePrincipal11' 6" x 13'Autre
- Salle de lavagePrincipal7' 9.6" x 7' 6.9"Autre
- Chambre à coucher principaleAu-dessus13' 9.9" x 15'Autre
Agents de cette inscription
Demandez plus d’infos
Demandez plus d’infos
Emplacement
4062 Virginia Crescent, North Vancouver, British Columbia, V7R 3Z1 Canada
Autour de cette propriété
En savoir plus au sujet du quartier et des commodités autour de cette résidence.
Demander de l’information sur le quartier
En savoir plus au sujet du quartier et des commodités autour de cette résidence
Demander maintenantCalculatrice de versements hypothécaires
- $
- %$
- %
- Capital et intérêts 0
- Impôt foncier 0
- Frais de copropriété 0

