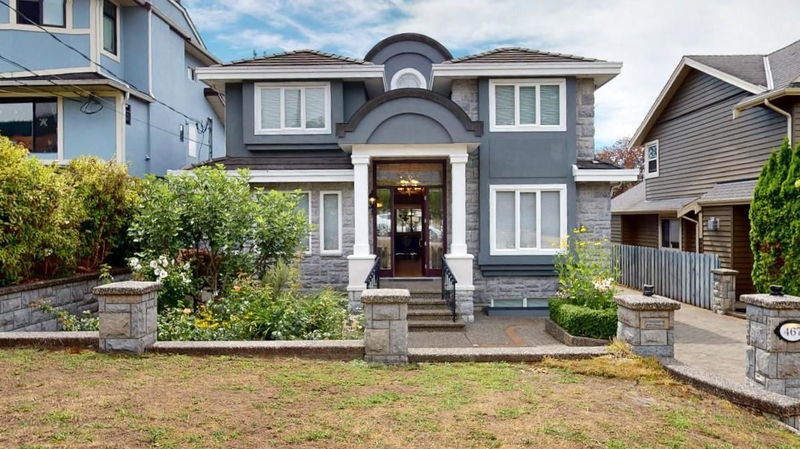Caractéristiques principales
- MLS® #: R2802381
- ID de propriété: SIRC1996503
- Type de propriété: Résidentiel, Autre
- Aire habitable: 3 860 pi.ca.
- Grandeur du terrain: 0,14 ac
- Construit en: 1999
- Chambre(s) à coucher: 4+3
- Salle(s) de bain: 3+1
- Stationnement(s): 2
- Inscrit par:
- Sutton Group-West Coast Realty
Description de la propriété
Rare find a Gorgeous 3 level family home in an amazing area of North Van. Easy stroll to Parks, trails, Delbrook recreation centres, shopping and schools. This lovely home has a wide hallway at entrance, easy for wheelchair access. 7 bedrooms with deep closets in every room. 2 stone fireplaces. Stainless steel appliances in main kitchen. 8' high ceiling bsmt has an in-law suite ready with kitchen and separate entrance. Extensive use of stones for flooring and staircases throughout the main and top floors. Quality hardwood flooring for all bedrooms. A covered sundeck and nicely planted backyard offer a lot of space for entertainment. 2 car garage with stone paving passage through the side of the house from front. Wiring for the potential front gate and 220 outlets for garage & under deck.
Pièces
- TypeNiveauDimensionsPlancher
- Chambre à coucherAu-dessus10' 8" x 10' 9.9"Autre
- Chambre à coucherAu-dessus12' 6" x 10' 8"Autre
- Chambre à coucherSous-sol12' x 11' 8"Autre
- CuisineSous-sol7' 3.9" x 14' 11"Autre
- Chambre à coucherSous-sol13' 5" x 11' 9.9"Autre
- Chambre à coucherSous-sol12' 3" x 11' 2"Autre
- RangementSous-sol9' x 8' 3.9"Autre
- SalonPrincipal15' 6.9" x 10' 11"Autre
- Salle à mangerPrincipal9' 5" x 10' 11"Autre
- BoudoirPrincipal9' 11" x 12'Autre
- Salle familialePrincipal15' 11" x 12' 5"Autre
- Salle à mangerPrincipal14' 11" x 9' 6.9"Autre
- CuisinePrincipal14' 11" x 10' 2"Autre
- FoyerPrincipal22' 9.6" x 7' 3.9"Autre
- Chambre à coucher principaleAu-dessus12' 3.9" x 11' 2"Autre
- Chambre à coucherAu-dessus9' 9.9" x 11' 3"Autre
Agents de cette inscription
Demandez plus d’infos
Demandez plus d’infos
Emplacement
467 Kings Road W, North Vancouver, British Columbia, V7N 2M2 Canada
Autour de cette propriété
En savoir plus au sujet du quartier et des commodités autour de cette résidence.
Demander de l’information sur le quartier
En savoir plus au sujet du quartier et des commodités autour de cette résidence
Demander maintenantCalculatrice de versements hypothécaires
- $
- %$
- %
- Capital et intérêts 0
- Impôt foncier 0
- Frais de copropriété 0

