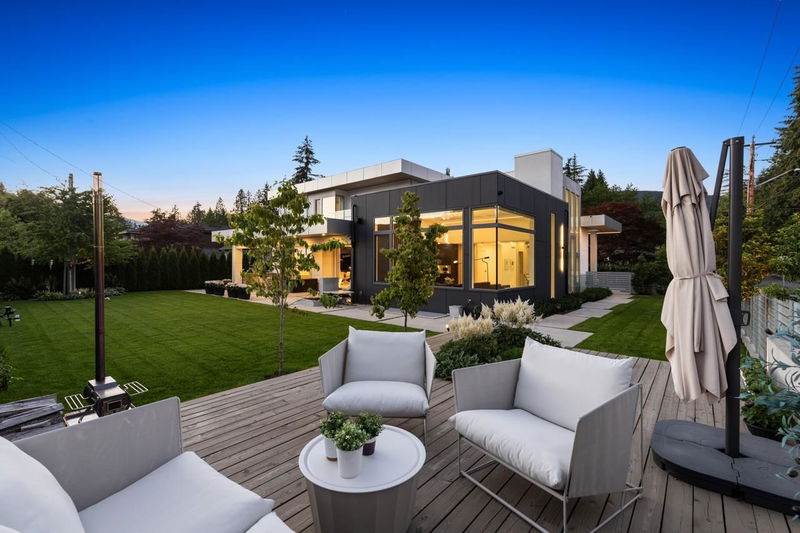Caractéristiques principales
- MLS® #: R2903933
- ID de propriété: SIRC1971811
- Type de propriété: Résidentiel, Maison unifamiliale détachée
- Aire habitable: 5 388 pi.ca.
- Grandeur du terrain: 0,21 ac
- Construit en: 2022
- Chambre(s) à coucher: 5
- Salle(s) de bain: 6+1
- Stationnement(s): 4
- Inscrit par:
- Engel & Volkers Vancouver
Description de la propriété
Exceptional modern home, built & designed by Georgie Award winning Paramax Homes. You'll experience the wow factor upon entry w/18 ft ceilings & striking floating staircase w/ embedded LED lighting. Eye catching windows allow for natural light to delightfully play throughout the home at all hours. The kitchen w/ sleek Dekton counters, Gaggenau appliances opens to the outdoor covered bbq area, w/ wet bar, fire pit & heat lamps. Upstairs 3 large bdrms w/ensuites. Primary bdrm w spa like ensuite, dbl sided gas f/p plus oversized walk in closet. Lower flr includes spacious area for gym/rec room, media room & bar. Legal suite. Fully automated w/ AC, laundry on each floor. Key location in the desirable Edgemont steps to shopping & restaurants. A prize home for the discerning
Pièces
- TypeNiveauDimensionsPlancher
- Chambre à coucherAu-dessus11' 3" x 14' 9.6"Autre
- Salle de lavageAu-dessus6' 6" x 7' 9.6"Autre
- RangementAu-dessus9' x 4' 3.9"Autre
- Salle de loisirsEn dessous16' 6" x 14' 3"Autre
- Salle de loisirsEn dessous13' 9" x 11' 5"Autre
- BarEn dessous7' 9.9" x 13' 3"Autre
- Média / DivertissementEn dessous12' 3" x 17' 11"Autre
- Salle polyvalenteEn dessous13' 6" x 8' 9"Autre
- Chambre à coucherEn dessous11' x 12' 3"Autre
- CuisineEn dessous16' 11" x 20' 9.9"Autre
- FoyerPrincipal25' 3.9" x 7' 6"Autre
- Salle de lavageEn dessous5' 2" x 6'Autre
- SalonPrincipal21' 6.9" x 18' 11"Autre
- Salle à mangerPrincipal18' x 15' 8"Autre
- CuisinePrincipal15' 3" x 18' 6.9"Autre
- Chambre à coucherPrincipal12' 9.6" x 14' 2"Autre
- Salle de lavagePrincipal5' 6" x 16'Autre
- Chambre à coucher principaleAu-dessus18' x 13' 9.9"Autre
- Penderie (Walk-in)Au-dessus18' x 7'Autre
- Chambre à coucherAu-dessus11' 9.6" x 15' 3"Autre
Agents de cette inscription
Demandez plus d’infos
Demandez plus d’infos
Emplacement
2801 Woodbine Drive, North Vancouver, British Columbia, V7R 2R9 Canada
Autour de cette propriété
En savoir plus au sujet du quartier et des commodités autour de cette résidence.
Demander de l’information sur le quartier
En savoir plus au sujet du quartier et des commodités autour de cette résidence
Demander maintenantCalculatrice de versements hypothécaires
- $
- %$
- %
- Capital et intérêts 0
- Impôt foncier 0
- Frais de copropriété 0

