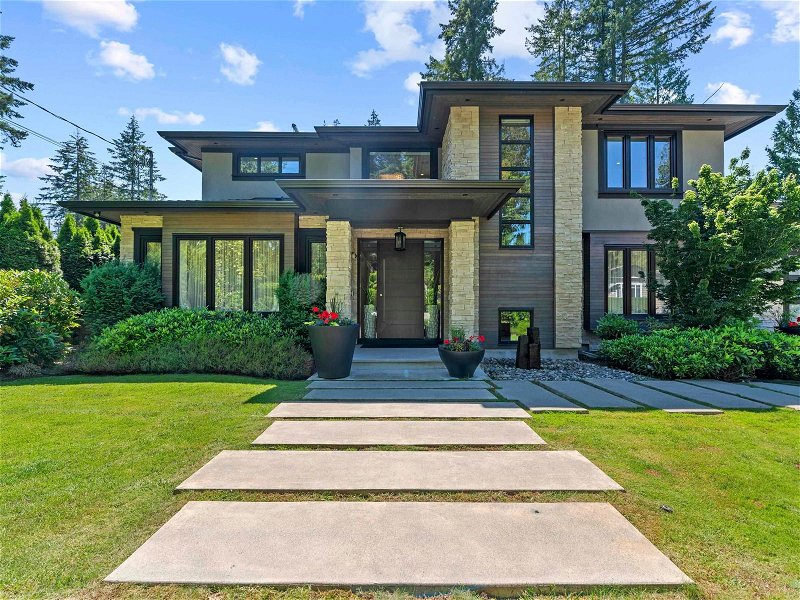Caractéristiques principales
- MLS® #: R2900839
- ID de propriété: SIRC1959457
- Type de propriété: Résidentiel, Maison unifamiliale détachée
- Aire habitable: 5 413 pi.ca.
- Grandeur du terrain: 0,24 ac
- Construit en: 2015
- Chambre(s) à coucher: 5
- Salle(s) de bain: 6+1
- Stationnement(s): 2
- Inscrit par:
- The Partners Real Estate
Description de la propriété
STUNNING CONTEMPORARY 5400 SqFt home on an over 10,000 SqFt lot 500 steps to Edgemont Village! This custom designed, truly luxurious and sophistication home is waiting for you — stunning kitchen renovation as seen in Western Living magazine! Beautiful open plan on the main floor as kitchen leads to gorgeous eclipse doors leading to a FANTASTIC OVERSIZED BACKYARD with a beautiful, covered patio, creating a seamless transfer from inside to the outside of the house. Top appliances, Lutron lighting, radiant heating, A/C and HRV, built in speakers throughout, secondary kitchen WITH 4 bedrooms upstairs and ALL EN-SUITED. The downstairs is a dream/all open with 5th bedroom, wine room and theatre!
Pièces
- TypeNiveauDimensionsPlancher
- Chambre à coucher principaleAu-dessus16' 11" x 13' 5"Autre
- Penderie (Walk-in)Au-dessus7' 6.9" x 6' 6.9"Autre
- Penderie (Walk-in)Au-dessus3' 6.9" x 5'Autre
- Chambre à coucherAu-dessus11' 3.9" x 14' 3.9"Autre
- Penderie (Walk-in)Au-dessus4' 3" x 7'Autre
- Chambre à coucherAu-dessus11' x 10' 3"Autre
- Chambre à coucherAu-dessus12' 5" x 10' 11"Autre
- Salle de loisirsEn dessous13' 6.9" x 21' 3"Autre
- SalonEn dessous13' 6" x 15' 9"Autre
- BarEn dessous10' 9.6" x 8' 11"Autre
- SalonPrincipal12' 9" x 15' 5"Autre
- Média / DivertissementEn dessous12' 5" x 14' 6"Autre
- Salle de sportEn dessous18' 9" x 21' 9.6"Autre
- Chambre à coucherEn dessous10' 5" x 12' 2"Autre
- Salle à mangerPrincipal11' 2" x 13' 9"Autre
- Salle familialePrincipal14' 3" x 21' 2"Autre
- CuisinePrincipal16' 3" x 18' 6.9"Autre
- Cuisine wokPrincipal13' 3.9" x 8'Autre
- Salle à mangerPrincipal12' 2" x 14' 8"Autre
- Bureau à domicilePrincipal11' 3.9" x 13' 5"Autre
- Salle de lavagePrincipal9' 5" x 8' 5"Autre
- FoyerPrincipal25' 3.9" x 7' 9.9"Autre
Agents de cette inscription
Demandez plus d’infos
Demandez plus d’infos
Emplacement
2617 Woodbine Drive, North Vancouver, British Columbia, V7R 2R7 Canada
Autour de cette propriété
En savoir plus au sujet du quartier et des commodités autour de cette résidence.
Demander de l’information sur le quartier
En savoir plus au sujet du quartier et des commodités autour de cette résidence
Demander maintenantCalculatrice de versements hypothécaires
- $
- %$
- %
- Capital et intérêts 0
- Impôt foncier 0
- Frais de copropriété 0

