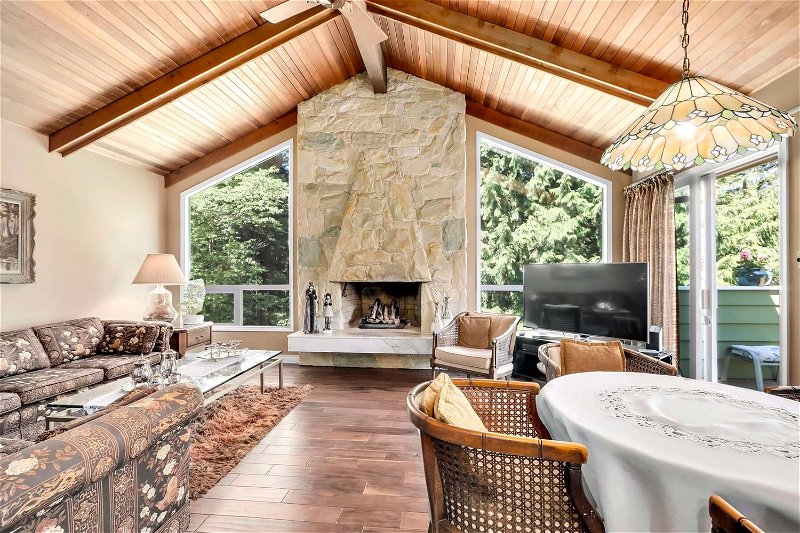Caractéristiques principales
- MLS® #: R2891005
- ID de propriété: SIRC1911940
- Type de propriété: Résidentiel, Maison unifamiliale détachée
- Aire habitable: 3 496 pi.ca.
- Grandeur du terrain: 0,23 ac
- Construit en: 1964
- Chambre(s) à coucher: 4
- Salle(s) de bain: 3
- Stationnement(s): 6
- Inscrit par:
- Royal LePage Sussex - Edmonds Advantage
Description de la propriété
Introducing a truly special opportunity - with original owners, this remarkable 4-bedroom, 2-level family home is nestled in a fantastic neighborhood that truly feels like home. Situated on a spacious lot, this property offers a fenced yard for privacy and security. The main level boasts a thoughtful layout connecting living areas and bedrooms for comfortable living and entertaining. Enjoy outdoor living with a covered patio and built-in barbecue. The lower level provides additional living space with suite potential, along with ample storage, a bar, rec room, and sauna. Conveniently close to amenities, schools, trails, and more. Don’t miss this incredible opportunity to own a cherished family home with endless possibilities!
Pièces
- TypeNiveauDimensionsPlancher
- Solarium/VerrièrePrincipal11' 8" x 14' 2"Autre
- Salle polyvalenteEn dessous10' 11" x 14' 9.6"Autre
- BarEn dessous5' 2" x 8' 8"Autre
- Salle de loisirsEn dessous12' 8" x 15' 6"Autre
- AutreEn dessous11' 5" x 19' 6"Autre
- Salle de lavageEn dessous5' 9.9" x 7' 11"Autre
- RangementEn dessous9' 8" x 11' 3.9"Autre
- SaunaEn dessous5' 9.6" x 7' 2"Autre
- Chambre à coucherEn dessous11' x 13' 8"Autre
- Pièce principaleEn dessous10' 3.9" x 10' 9.9"Autre
- FoyerPrincipal4' 9.6" x 9' 8"Autre
- SalonPrincipal13' x 17' 5"Autre
- CuisinePrincipal11' 3.9" x 16' 9.6"Autre
- Salle à mangerPrincipal10' x 11' 3.9"Autre
- Salle familialePrincipal14' 2" x 19' 2"Autre
- Chambre à coucherPrincipal10' 3.9" x 10' 6"Autre
- Chambre à coucherPrincipal10' 6" x 11' 5"Autre
- Chambre à coucher principalePrincipal11' 6" x 15' 9.6"Autre
- Penderie (Walk-in)Principal4' 6.9" x 5' 3.9"Autre
Agents de cette inscription
Demandez plus d’infos
Demandez plus d’infos
Emplacement
4343 Patterdale Drive, North Vancouver, British Columbia, V7R 4L6 Canada
Autour de cette propriété
En savoir plus au sujet du quartier et des commodités autour de cette résidence.
Demander de l’information sur le quartier
En savoir plus au sujet du quartier et des commodités autour de cette résidence
Demander maintenantCalculatrice de versements hypothécaires
- $
- %$
- %
- Capital et intérêts 0
- Impôt foncier 0
- Frais de copropriété 0

