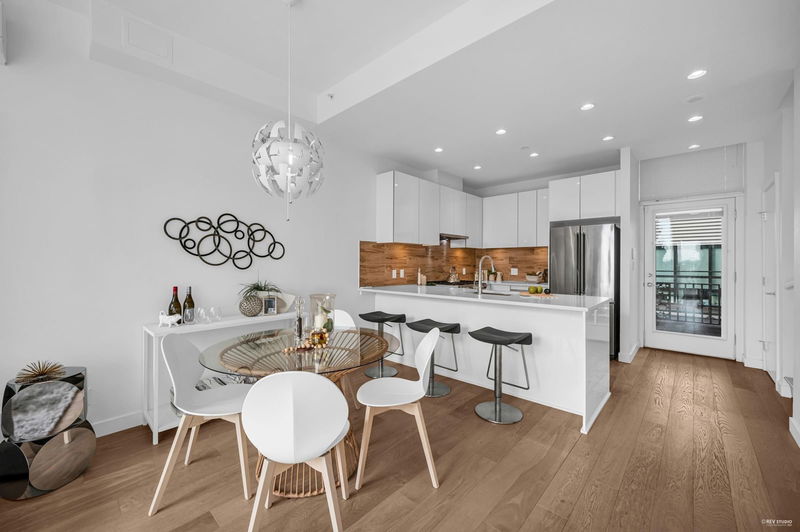Caractéristiques principales
- MLS® #: R2943966
- ID de propriété: SIRC2166977
- Type de propriété: Résidentiel, Condo
- Aire habitable: 1 388 pi.ca.
- Construit en: 2017
- Chambre(s) à coucher: 3
- Salle(s) de bain: 3
- Stationnement(s): 2
- Inscrit par:
- Oakwyn Realty Ltd.
Description de la propriété
THE SAPPERTON at Brewery District New Westminster. The only 1 out of 3, 2-storey 1388 sf concrete townhome in the complex! Open concept kitchen floor-plan w/upgraded full size s/s appliances, 5-burner gas stove, quartz countertops, large landing windows in the living room. Home is equipped with A/C (heat pump), 1 bedrm on the main & 2 bdrms with ensuite on the 2nd floor. Spacious primary bedroom w/soaring 14' vaulted ceiling & large south facing windows. Unique and Private 870sf outdoor space includes rooftop space w/gas for BBQ, covered balcony next to the primary room plus front and back yards on the ground level. TWO parking & TWO large storage lockers. +10000sf amenity centre including gym, squash court ,yoga studio, sauna/steam rm. Open House Nov. 30th from 1:30-3pm
Pièces
- TypeNiveauDimensionsPlancher
- Chambre à coucherPrincipal9' 5" x 9' 11"Autre
- CuisinePrincipal9' 9" x 8' 3.9"Autre
- FoyerPrincipal10' 5" x 3' 9.9"Autre
- Salle à mangerPrincipal8' 3" x 12' 9.6"Autre
- SalonPrincipal10' 9.9" x 12' 9.6"Autre
- Chambre à coucherAu-dessus8' 6.9" x 9' 3.9"Autre
- Chambre à coucher principaleAu-dessus11' 9.6" x 12' 3.9"Autre
- FoyerAu-dessus6' 9.9" x 3' 9.9"Autre
Agents de cette inscription
Demandez plus d’infos
Demandez plus d’infos
Emplacement
200 Nelson's Crescent #TH5, New Westminster, British Columbia, V3L 0H4 Canada
Autour de cette propriété
En savoir plus au sujet du quartier et des commodités autour de cette résidence.
Demander de l’information sur le quartier
En savoir plus au sujet du quartier et des commodités autour de cette résidence
Demander maintenantCalculatrice de versements hypothécaires
- $
- %$
- %
- Capital et intérêts 0
- Impôt foncier 0
- Frais de copropriété 0

