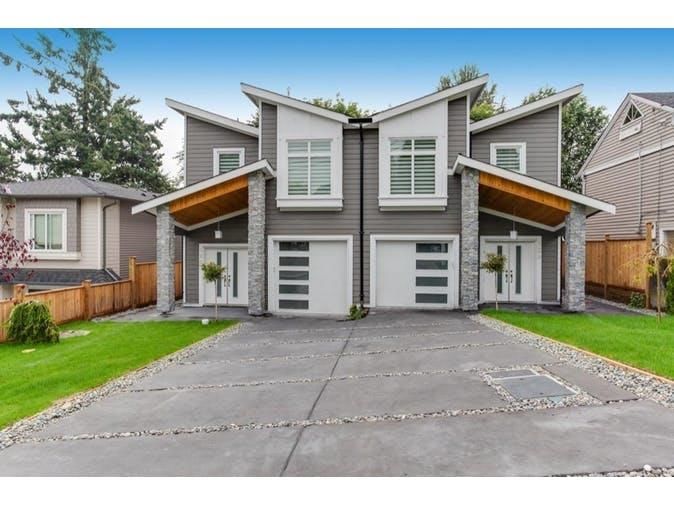Caractéristiques principales
- MLS® #: R2935033
- ID de propriété: SIRC2127933
- Type de propriété: Résidentiel, Maison de ville
- Aire habitable: 2 070 pi.ca.
- Grandeur du terrain: 0,08 ac
- Construit en: 2017
- Chambre(s) à coucher: 5
- Salle(s) de bain: 3+1
- Stationnement(s): 2
- Inscrit par:
- Unilife Realty Inc.
Description de la propriété
Location Location!! Quality Built & Modern Designed 1/2 Duplex in Uptown New Westminster. Bright South West facing house with large fenced yard backing onto Riverside Adventure Park. Radiant floor heating with HRV, Gas stove , Gas run on demand tankless water heater. Great floor plan featuring Radiant heating, Quartz countertops, S/S Appliances, gas fireplace, Functional layout with 3 bedrooms on main floor with 11 x 9.6 den/office & 1/2 bathroom on lower floor. Added bonus is 2 bed Side Suite is a perfect Mortgage helper. Perfect family home, centrally located Close to schools, transit, shopping & much more.
Pièces
- TypeNiveauDimensionsPlancher
- Chambre à coucher principaleAu-dessus9' 9.9" x 15' 6.9"Autre
- Chambre à coucherAu-dessus10' x 9'Autre
- Chambre à coucherAu-dessus10' x 9'Autre
- FoyerPrincipal6' 8" x 10' 3.9"Autre
- CuisinePrincipal9' x 10'Autre
- Chambre à coucherPrincipal11' x 11' 2"Autre
- Chambre à coucherPrincipal10' 3.9" x 9' 5"Autre
- Salle de loisirsPrincipal18' x 10' 3.9"Autre
- CuisineAu-dessus13' 8" x 11' 3.9"Autre
- Salle familialeAu-dessus13' 8" x 9' 9.9"Autre
- SalonAu-dessus10' 3" x 18' 3"Autre
- Salle à mangerAu-dessus8' 6.9" x 10' 3"Autre
Agents de cette inscription
Demandez plus d’infos
Demandez plus d’infos
Emplacement
526 Fourteenth Street, New Westminster, British Columbia, V3M 4P2 Canada
Autour de cette propriété
En savoir plus au sujet du quartier et des commodités autour de cette résidence.
Demander de l’information sur le quartier
En savoir plus au sujet du quartier et des commodités autour de cette résidence
Demander maintenantCalculatrice de versements hypothécaires
- $
- %$
- %
- Capital et intérêts 0
- Impôt foncier 0
- Frais de copropriété 0

