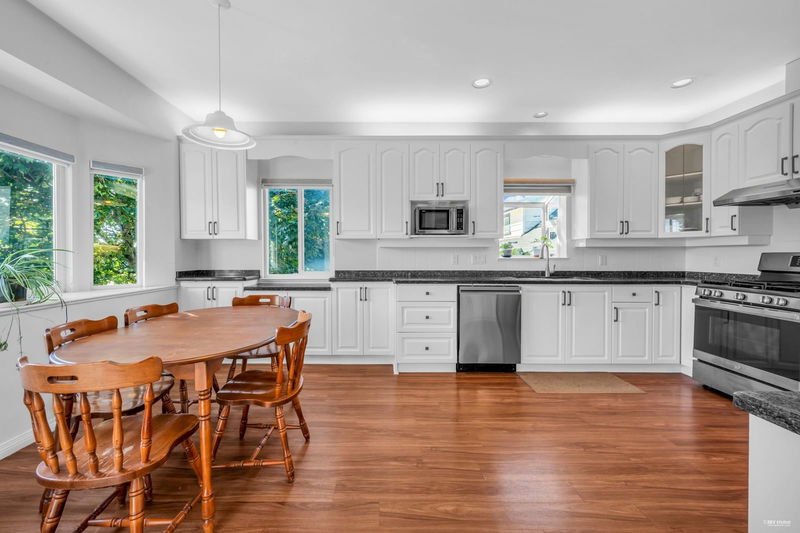Caractéristiques principales
- MLS® #: R2934529
- ID de propriété: SIRC2125289
- Type de propriété: Résidentiel, Maison unifamiliale détachée
- Aire habitable: 4 388 pi.ca.
- Grandeur du terrain: 0,15 ac
- Construit en: 1995
- Chambre(s) à coucher: 4+5
- Salle(s) de bain: 6+1
- Stationnement(s): 5
- Inscrit par:
- 10X Realty
Description de la propriété
Welcome to this elegant Certified pre-owned 2-story home with basement entry in New West. Situated on large 6540 sqft square lot w/ back lane access. This bright & spacious 4300+ sqft home is perfect home with mortgage helper. The open-concept living and dining area has hardwood floors and ample natural light with warm fireplace. kitchen offers granite countertops, stainless steel appliances.The family room boasts a gas fireplace and double doors to the family area. 4 Spacious bdrm with fully renovated bathroom. Enjoy a covered sundeck, south-facing backyard. Radiant heating, video security system, Dbl car garage w/ EV connection. Close to shopping, schools, parks, and transit. Don't miss this opportunity! Buy this home and get my 1 Year Buyer Satisfaction Guarantee Program.
Pièces
- TypeNiveauDimensionsPlancher
- Chambre à coucherPrincipal9' 11" x 10' 9"Autre
- FoyerEn dessous10' 9.6" x 15' 2"Autre
- SalonSous-sol12' 9" x 13' 3"Autre
- CuisineSous-sol6' 9" x 13' 3"Autre
- Chambre à coucherSous-sol9' 8" x 9' 9.9"Autre
- Chambre à coucherSous-sol9' 9.9" x 13' 3"Autre
- SalonSous-sol12' 9" x 15' 2"Autre
- CuisineSous-sol8' 6" x 15' 2"Autre
- Chambre à coucherSous-sol9' 6.9" x 15' 2"Autre
- SalonSous-sol10' 9.6" x 14' 6"Autre
- SalonPrincipal14' x 13' 5"Autre
- CuisineSous-sol5' 8" x 10' 9.6"Autre
- Chambre à coucherSous-sol10' 9.6" x 15' 2"Autre
- Salle de lavageSous-sol10' 9.6" x 12' 9.9"Autre
- Chambre à coucherSous-sol12' 9" x 12' 3"Autre
- Salle à mangerPrincipal14' 6.9" x 14' 9"Autre
- CuisinePrincipal13' x 11' 6"Autre
- NidPrincipal7' 9" x 11' 6"Autre
- Bureau à domicilePrincipal9' 2" x 12' 8"Autre
- Salle familialePrincipal14' 3" x 12' 8"Autre
- Chambre à coucher principalePrincipal13' 6" x 15' 3.9"Autre
- Chambre à coucherPrincipal10' 9.6" x 10' 9"Autre
- Chambre à coucherPrincipal12' x 14' 3.9"Autre
Agents de cette inscription
Demandez plus d’infos
Demandez plus d’infos
Emplacement
1014 Edinburgh Street, New Westminster, British Columbia, V3M 2V5 Canada
Autour de cette propriété
En savoir plus au sujet du quartier et des commodités autour de cette résidence.
Demander de l’information sur le quartier
En savoir plus au sujet du quartier et des commodités autour de cette résidence
Demander maintenantCalculatrice de versements hypothécaires
- $
- %$
- %
- Capital et intérêts 0
- Impôt foncier 0
- Frais de copropriété 0

