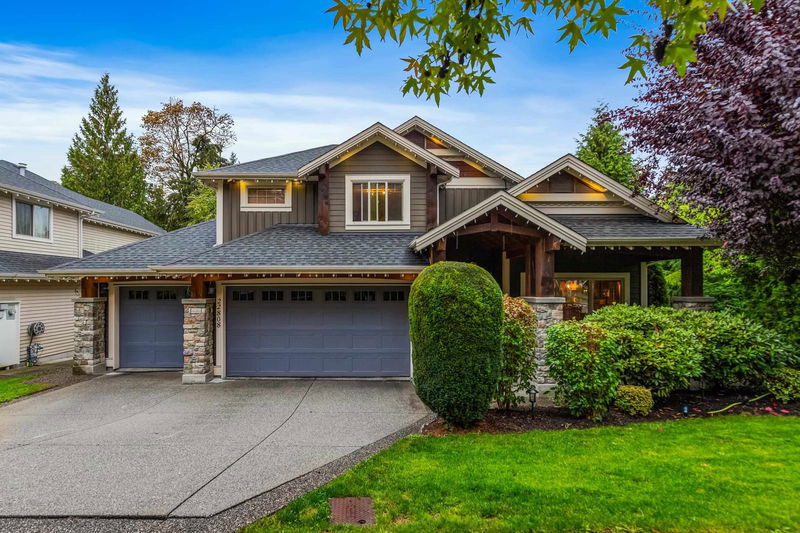Caractéristiques principales
- MLS® #: R2933410
- ID de propriété: SIRC2120005
- Type de propriété: Résidentiel, Maison unifamiliale détachée
- Aire habitable: 3 907 pi.ca.
- Grandeur du terrain: 0,18 ac
- Construit en: 2006
- Chambre(s) à coucher: 4+1
- Salle(s) de bain: 3+1
- Stationnement(s): 6
- Inscrit par:
- RE/MAX LIFESTYLES REALTY
Description de la propriété
Timberview at Silver Ridge- the one you have been waiting for! Boasting a 3 car garage, private greenbelt, & spacious walk out basement w/ licensed in-law suite, homes like this rarely come along. Tastefully updated, this award winning floorplan by Oakvale offers a 2 story foyer with wrought iron staircase, Great Room w/vaulted ceiling, separate dining room, plus living/flex room. Enjoy your private view year round from your covered rear sundeck & hot tub. Upstairs find 4 beds, a large primary retreat, & ensuite w/ separate shower & soaker. Don't miss the deluxe in-law suite with custom kitchen, separate laundry, gas fireplace and covered patio. Come enjoy the outdoor lifestyle of Silver Valley, with easy access to trails & minutes to Golden Ears way. Virtual walk-through tour attached!
Pièces
- TypeNiveauDimensionsPlancher
- Penderie (Walk-in)Au-dessus10' 3.9" x 5'Autre
- Chambre à coucherAu-dessus13' 8" x 9' 3.9"Autre
- Chambre à coucherAu-dessus16' 5" x 9' 3"Autre
- Chambre à coucherAu-dessus13' 9" x 12'Autre
- CuisineSous-sol15' 3.9" x 11'Autre
- Salle à mangerSous-sol17' 3" x 11'Autre
- SalonSous-sol15' 9" x 13' 9.9"Autre
- Salle de lavageSous-sol9' x 9' 9.6"Autre
- Chambre à coucherSous-sol12' 8" x 10' 3.9"Autre
- Garde-mangerSous-sol3' 8" x 5' 3.9"Autre
- FoyerPrincipal11' 2" x 6' 6"Autre
- Salle de loisirsSous-sol13' 6.9" x 14' 8"Autre
- RangementSous-sol3' 3" x 12' 6.9"Autre
- ServiceSous-sol4' 6.9" x 8' 5"Autre
- Penderie (Walk-in)Sous-sol11' 9" x 6' 6.9"Autre
- Salle polyvalentePrincipal13' 3.9" x 11' 6"Autre
- Salle à mangerPrincipal13' 6.9" x 17' 8"Autre
- Pièce principalePrincipal16' 11" x 20' 8"Autre
- Salle à mangerPrincipal7' 6" x 11' 3.9"Autre
- CuisinePrincipal17' 6" x 14' 5"Autre
- Salle de lavagePrincipal8' 9" x 8' 3"Autre
- Garde-mangerPrincipal4' x 3' 11"Autre
- Chambre à coucher principaleAu-dessus15' 9.6" x 17' 9.9"Autre
Agents de cette inscription
Demandez plus d’infos
Demandez plus d’infos
Emplacement
22808 Docksteader Circle, Maple Ridge, British Columbia, V4R 0B1 Canada
Autour de cette propriété
En savoir plus au sujet du quartier et des commodités autour de cette résidence.
Demander de l’information sur le quartier
En savoir plus au sujet du quartier et des commodités autour de cette résidence
Demander maintenantCalculatrice de versements hypothécaires
- $
- %$
- %
- Capital et intérêts 0
- Impôt foncier 0
- Frais de copropriété 0

