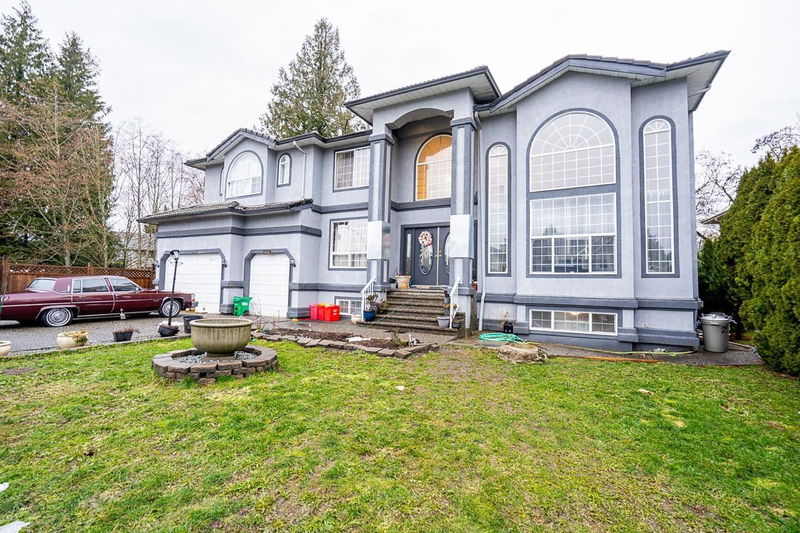Caractéristiques principales
- MLS® #: R2844218
- ID de propriété: SIRC1996073
- Type de propriété: Résidentiel, Autre
- Aire habitable: 5 649 pi.ca.
- Grandeur du terrain: 0,22 ac
- Construit en: 1994
- Chambre(s) à coucher: 6+3
- Salle(s) de bain: 4+3
- Stationnement(s): 7
- Inscrit par:
- Century 21 Coastal Realty Ltd.
Description de la propriété
Gorgeous Mansion!!! Prime Location!!! Welcome to this huge custom built house that offers so much for a large family. 5 Large bedrooms upstairs including 2 master bedrooms each with own fire place. 3 Bedrooms upstairs have ensuites. Main floor offers a Large Living room with 18+ft Ceiling, spacious dining room, a large family room and a beautiful gourmet kitchen to entertain guests. One bedroom is on main floor which is also perfect for a home office. Lower level offers a separate entry to a large living space including three bedrooms (Large Rec-room is used as third Bedroom), 2 bathrooms, a den and 2storage rooms. Enjoy the convenience of Triple Car Garage and ample parking space. Centrally located, Walking distance to transit and school. Book your showing before its gone..
Pièces
- TypeNiveauDimensionsPlancher
- Chambre à coucher principaleAu-dessus24' x 20' 11"Autre
- Penderie (Walk-in)Au-dessus5' 8" x 13' 2"Autre
- Chambre à coucherAu-dessus11' 6" x 10' 9"Autre
- Chambre à coucherAu-dessus12' 9" x 11' 9.6"Autre
- Chambre à coucherAu-dessus15' 9.9" x 11' 11"Autre
- Penderie (Walk-in)Au-dessus7' 9.9" x 15' 11"Autre
- Chambre à coucherAu-dessus11' 8" x 9' 8"Autre
- Chambre à coucherSous-sol12' x 11' 3"Autre
- Chambre à coucherSous-sol11' 3" x 7' 9.9"Autre
- SalonSous-sol14' 9" x 20'Autre
- SalonPrincipal17' 11" x 16' 6.9"Autre
- CuisineSous-sol11' 6" x 12' 3"Autre
- Chambre à coucherSous-sol21' 9" x 15' 6"Autre
- BoudoirSous-sol8' 5" x 8' 3.9"Autre
- RangementSous-sol5' 6.9" x 10' 6.9"Autre
- RangementSous-sol5' 6.9" x 9'Autre
- Salle à mangerPrincipal12' 11" x 15' 6"Autre
- CuisinePrincipal14' 6" x 13' 3"Autre
- Salle à mangerPrincipal14' 6" x 10' 9"Autre
- Salle familialePrincipal15' x 21' 6.9"Autre
- Garde-mangerPrincipal5' 3.9" x 5'Autre
- FoyerPrincipal5' 9" x 11'Autre
- Chambre à coucherPrincipal11' 11" x 9' 6"Autre
- Salle de lavagePrincipal9' 9.6" x 6' 3.9"Autre
Agents de cette inscription
Demandez plus d’infos
Demandez plus d’infos
Emplacement
23151 122 Avenue, Maple Ridge, British Columbia, V2X 0P9 Canada
Autour de cette propriété
En savoir plus au sujet du quartier et des commodités autour de cette résidence.
Demander de l’information sur le quartier
En savoir plus au sujet du quartier et des commodités autour de cette résidence
Demander maintenantCalculatrice de versements hypothécaires
- $
- %$
- %
- Capital et intérêts 0
- Impôt foncier 0
- Frais de copropriété 0

