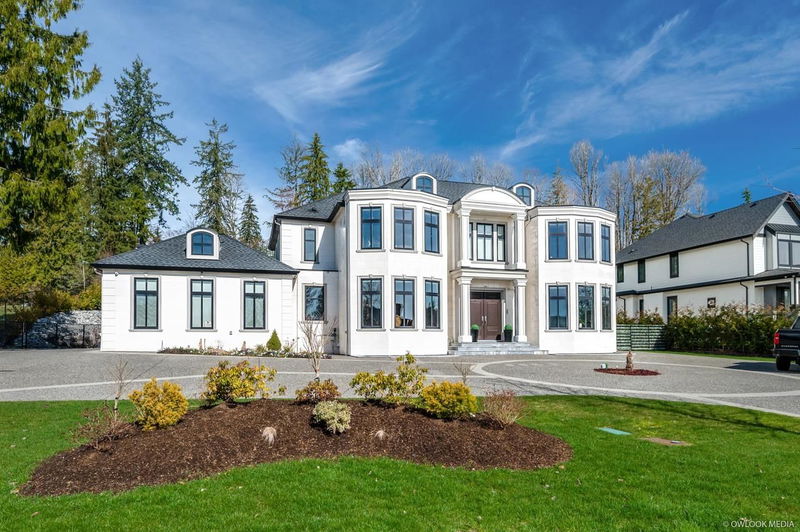Caractéristiques principales
- MLS® #: R2862218
- ID de propriété: SIRC1995449
- Type de propriété: Résidentiel, Maison unifamiliale détachée
- Aire habitable: 9 331 pi.ca.
- Grandeur du terrain: 0,99 ac
- Construit en: 2020
- Chambre(s) à coucher: 7+2
- Salle(s) de bain: 8+2
- Stationnement(s): 10
- Inscrit par:
- Amex Broadway West Realty
Description de la propriété
Welcome to your dream oasis! This spectacular custom-built mansion boasts over 9,000 SQFT of luxurious living space on a sprawling almost 1 Acres estate. Crafted with the finest attention to detail, this home exudes elegance and sophistication at every turn. As you approach the circular driveway, you'll begreeted by the stately presence of the limestone exterior, a testament to the home's timeless beauty. Inside, you'll discover a wealth of luxurious amenities designed to elevate your lifestyle. With 10 bedrooms & 9 bathrooms, there's plenty of space for family and guests to unwind in comfort. Tennis court, H2X Trainer 19D swim spa with added shower room, Hobby farm area, Wine cellar, Central Media System, Theatre room Oversized triple garage.
Pièces
- TypeNiveauDimensionsPlancher
- Salle de lavagePrincipal10' 6" x 8'Autre
- CuisinePrincipal22' x 24'Autre
- Cuisine wokPrincipal8' x 13' 8"Autre
- Salle à mangerPrincipal13' 6" x 15'Autre
- Pièce principalePrincipal20' x 17'Autre
- Garde-mangerPrincipal4' 9.9" x 9' 6"Autre
- FoyerPrincipal24' x 16' 6"Autre
- Bureau à domicilePrincipal13' 6" x 15'Autre
- Chambre à coucher principaleAu-dessus20' 9.9" x 16'Autre
- Chambre à coucherAu-dessus12' 9.9" x 13' 2"Autre
- Chambre à coucherPrincipal12' 9" x 11' 9.9"Autre
- Chambre à coucherAu-dessus13' 6.9" x 13' 2"Autre
- Chambre à coucherAu-dessus14' x 13'Autre
- Chambre à coucherAu-dessus13' x 13'Autre
- Bureau à domicileAu-dessus10' 6" x 10' 8"Autre
- Média / DivertissementSous-sol22' x 16'Autre
- RangementSous-sol28' 8" x 12' 6"Autre
- ServiceSous-sol10' 2" x 9' 8"Autre
- Cave à vinSous-sol6' x 7' 6"Autre
- Chambre à coucherSous-sol9' 8" x 13'Autre
- Chambre à coucherPrincipal12' 9" x 11' 6.9"Autre
- SaunaAu-dessus3' 3" x 3'Autre
- SalonPrincipal12' 9.9" x 14' 6"Autre
- CuisinePrincipal7' x 7' 9.9"Autre
- Salle de loisirsPrincipal18' 6" x 13' 6"Autre
- CuisinePrincipal8' x 12' 6"Autre
- PatioPrincipal18' 6" x 17'Autre
- PatioPrincipal11' 6" x 23' 6"Autre
- VestibulePrincipal12' 8" x 8'Autre
Agents de cette inscription
Demandez plus d’infos
Demandez plus d’infos
Emplacement
26465 121 Avenue, Maple Ridge, British Columbia, V2W 1P1 Canada
Autour de cette propriété
En savoir plus au sujet du quartier et des commodités autour de cette résidence.
Demander de l’information sur le quartier
En savoir plus au sujet du quartier et des commodités autour de cette résidence
Demander maintenantCalculatrice de versements hypothécaires
- $
- %$
- %
- Capital et intérêts 0
- Impôt foncier 0
- Frais de copropriété 0

