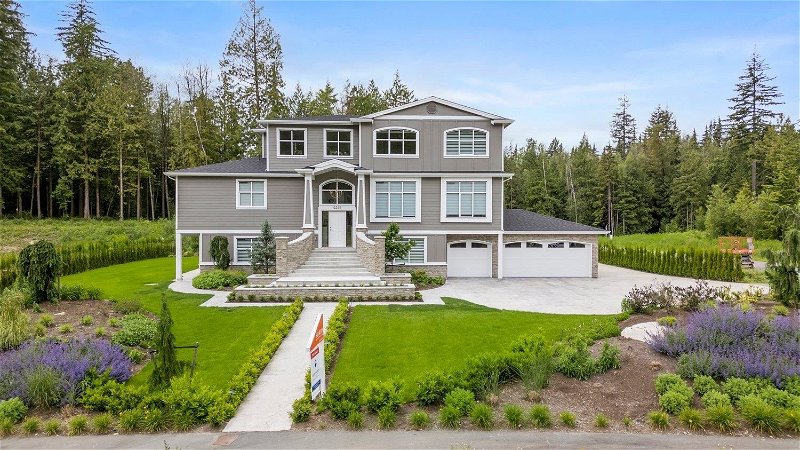Caractéristiques principales
- MLS® #: R2894980
- ID de propriété: SIRC1934506
- Type de propriété: Résidentiel, Maison unifamiliale détachée
- Aire habitable: 4 953 pi.ca.
- Grandeur du terrain: 0,99 ac
- Construit en: 2020
- Chambre(s) à coucher: 6
- Salle(s) de bain: 6
- Stationnement(s): 6
- Inscrit par:
- RE/MAX Lifestyles Realty (Langley)
Description de la propriété
Your new home search stops here! Welcome to the Collection at Evergreen Estates! Nestled within the serene embrace of nature, this multi-generational haven offers an unparalleled living experience. With 7 bedrooms, 6 bathrooms, and a sprawling 1-acre lot, this estate provides the perfect setting for both tranquility and functional living. Whether you seek a peaceful retreat or a harmonious space for your extended family, this property promises to exceed your expectations. With a thoughtful layout designed for functional living and the serenity of nature as your backdrop, this estate invites you to create lasting memories with loved ones in a place you'll be proud to call home. Don’t wait; book your private viewing today!
Pièces
- TypeNiveauDimensionsPlancher
- Chambre à coucherAu-dessus12' 5" x 13' 11"Autre
- Chambre à coucherAu-dessus12' 11" x 14' 9.6"Autre
- Penderie (Walk-in)Au-dessus4' 9.9" x 8' 11"Autre
- Salle polyvalenteAu-dessus13' 11" x 14' 5"Autre
- BarEn dessous6' 3" x 15' 8"Autre
- Salle familialeEn dessous16' 6.9" x 28' 9.9"Autre
- BarEn dessous8' 8" x 10'Autre
- CuisineEn dessous13' 9.6" x 15' 2"Autre
- SalonEn dessous12' 5" x 13' 9.9"Autre
- Chambre à coucherEn dessous10' 6.9" x 12' 6"Autre
- SalonPrincipal14' 9.6" x 15' 3.9"Autre
- Chambre à coucherEn dessous9' 6.9" x 10' 3"Autre
- Salle à mangerPrincipal13' 2" x 14' 9"Autre
- CuisinePrincipal9' 2" x 15' 5"Autre
- Salle à mangerPrincipal9' 6" x 15' 6.9"Autre
- Salle familialePrincipal15' 11" x 15' 6.9"Autre
- Cuisine wokPrincipal6' 8" x 10' 9.6"Autre
- Chambre à coucher principalePrincipal15' 9" x 17' 9.6"Autre
- Penderie (Walk-in)Principal7' x 10' 3"Autre
- Chambre à coucherAu-dessus13' 9.6" x 13' 11"Autre
Agents de cette inscription
Demandez plus d’infos
Demandez plus d’infos
Emplacement
12439 271 Street, Maple Ridge, British Columbia, V2W 1C2 Canada
Autour de cette propriété
En savoir plus au sujet du quartier et des commodités autour de cette résidence.
Demander de l’information sur le quartier
En savoir plus au sujet du quartier et des commodités autour de cette résidence
Demander maintenantCalculatrice de versements hypothécaires
- $
- %$
- %
- Capital et intérêts 0
- Impôt foncier 0
- Frais de copropriété 0

