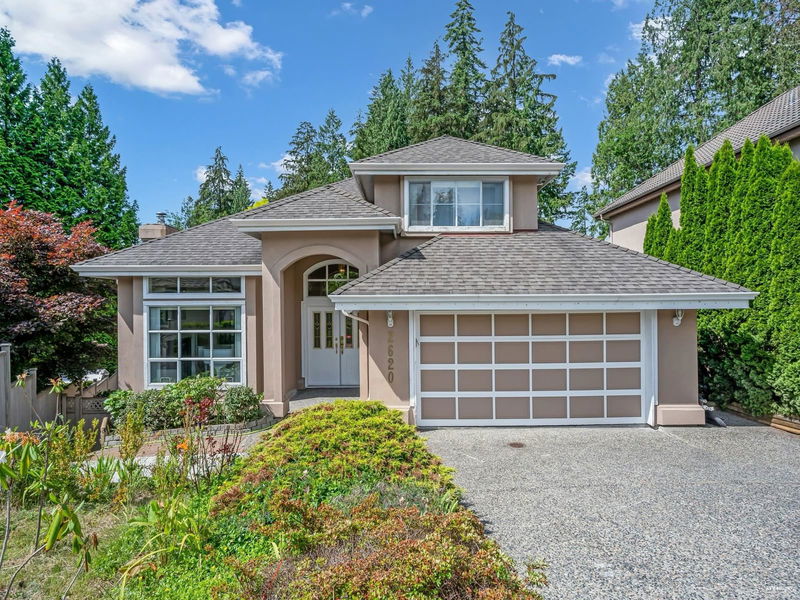Caractéristiques principales
- MLS® #: R2900890
- ID de propriété: SIRC1972612
- Type de propriété: Résidentiel, Maison unifamiliale détachée
- Aire habitable: 4 638 pi.ca.
- Grandeur du terrain: 0,20 ac
- Construit en: 1992
- Chambre(s) à coucher: 4+2
- Salle(s) de bain: 4+1
- Stationnement(s): 7
- Inscrit par:
- Sutton Centre Realty
Description de la propriété
Welcome to this luxurious custom built home on a huge 9000 sq.ft lot in the best location of the prestigious Westwood Plateau back onto the green belt with absolute living privacy. Stunning interior design with over 4600 sq.ft of the living spaces. Extensive used of cherry wood cabinets in the kitchen and washrooms. Soaring vaulted ceilings in the living room and dining room. Sunken family room. Gourmet kitchen with granite countertops. Master bedroom on main floor overlooking the private backyard. Master hand craftsmanship and meticulous finishing with cherry hardwood floors on the main floor. Bright and huge walk out separate entrance two bedroom and two bathroom suite.
Pièces
- TypeNiveauDimensionsPlancher
- Penderie (Walk-in)Principal4' 9.9" x 7' 6.9"Autre
- Chambre à coucherAu-dessus12' 3.9" x 18' 2"Autre
- Chambre à coucherAu-dessus11' 9.6" x 12' 8"Autre
- Chambre à coucherAu-dessus11' 6" x 12' 8"Autre
- CuisineSous-sol12' 5" x 12' 9"Autre
- Salle à mangerSous-sol12' 9" x 17' 9"Autre
- Salle de loisirsSous-sol13' 5" x 18' 9.6"Autre
- Chambre à coucherSous-sol12' x 20' 6.9"Autre
- SalonPrincipal13' 2" x 16' 3"Autre
- Chambre à coucherSous-sol10' 8" x 14' 5"Autre
- BoudoirSous-sol10' x 13' 5"Autre
- Salle de lavageSous-sol8' x 12' 11"Autre
- RangementSous-sol9' 6.9" x 12' 11"Autre
- Salle à mangerPrincipal9' 9.9" x 12' 8"Autre
- CuisinePrincipal11' 9.6" x 13' 3"Autre
- NidPrincipal11' 8" x 12' 5"Autre
- Salle familialePrincipal12' 6.9" x 16' 5"Autre
- Chambre à coucher principalePrincipal13' x 18' 9.6"Autre
- Bureau à domicilePrincipal9' 8" x 11' 9"Autre
- FoyerPrincipal8' 8" x 17' 2"Autre
- Salle de lavagePrincipal7' x 8' 3"Autre
Agents de cette inscription
Demandez plus d’infos
Demandez plus d’infos
Emplacement
2620 Limestone Place, Coquitlam, British Columbia, V3E 2V1 Canada
Autour de cette propriété
En savoir plus au sujet du quartier et des commodités autour de cette résidence.
Demander de l’information sur le quartier
En savoir plus au sujet du quartier et des commodités autour de cette résidence
Demander maintenantCalculatrice de versements hypothécaires
- $
- %$
- %
- Capital et intérêts 0
- Impôt foncier 0
- Frais de copropriété 0

