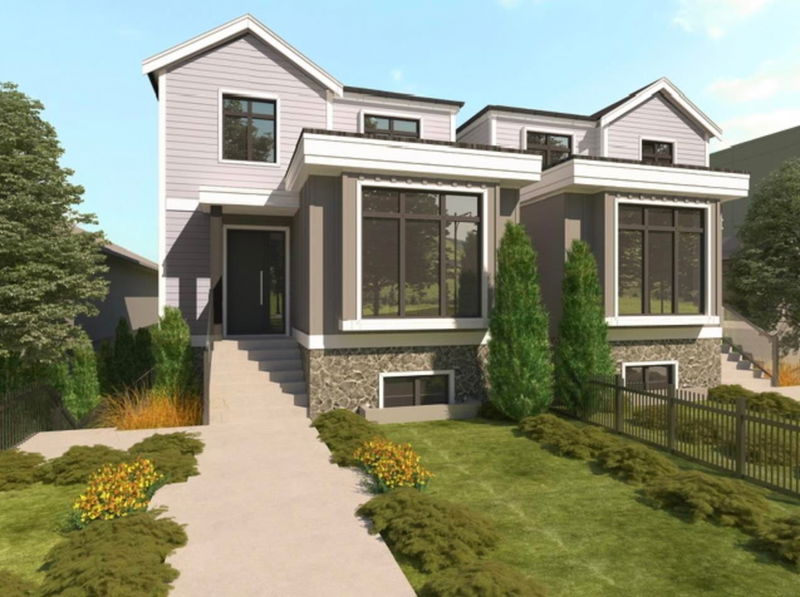Caractéristiques principales
- MLS® #: R3008059
- ID de propriété: SIRC2447306
- Type de propriété: Résidentiel, Condo
- Aire habitable: 2 602 pi.ca.
- Construit en: 2025
- Chambre(s) à coucher: 3+2
- Salle(s) de bain: 4+1
- Stationnement(s): 2
- Inscrit par:
- RE/MAX City Realty
Description de la propriété
Introducing a stunning brand new half duplex set to complete in mid-August, offering 2,602 sq ft of expertly designed living space in the desirable Forest Glen neighbourhood. Built by a reputable European builder, this home showcases exceptional craftsmanship and high-end finishes throughout. Featuring 3 spacious bedrooms upstairs and a legal basement suite, it’s perfect for multi-generational living or rental income. Enjoy breathtaking views of the mountains and Brentwood skyline from bright, open living areas. Located just minutes from Metrotown, parks, schools, and transit, this is a rare opportunity to own a luxurious and versatile home in a prime Burnaby location.
Pièces
- TypeNiveauDimensionsPlancher
- FoyerPrincipal5' x 7'Autre
- SalonPrincipal12' 9.9" x 11'Autre
- Salle à mangerPrincipal12' 9.9" x 9' 6"Autre
- CuisinePrincipal11' 2" x 14'Autre
- Salle familialePrincipal12' 9.9" x 20'Autre
- Chambre à coucher principaleAu-dessus12' x 12' 9.9"Autre
- Chambre à coucherAu-dessus9' 6" x 9' 9.9"Autre
- Chambre à coucherAu-dessus9' 2" x 9' 6"Autre
- SalonSous-sol12' 9.9" x 10'Autre
- CuisineSous-sol12' 9.9" x 9'Autre
- Chambre à coucherSous-sol11' 2" x 10'Autre
- Chambre à coucherSous-sol10' 6" x 12' 9.9"Autre
Agents de cette inscription
Demandez plus d’infos
Demandez plus d’infos
Emplacement
5852 Forglen Drive, Burnaby, British Columbia, V5H 3L3 Canada
Autour de cette propriété
En savoir plus au sujet du quartier et des commodités autour de cette résidence.
Demander de l’information sur le quartier
En savoir plus au sujet du quartier et des commodités autour de cette résidence
Demander maintenantCalculatrice de versements hypothécaires
- $
- %$
- %
- Capital et intérêts 11 475 $ /mo
- Impôt foncier n/a
- Frais de copropriété n/a

