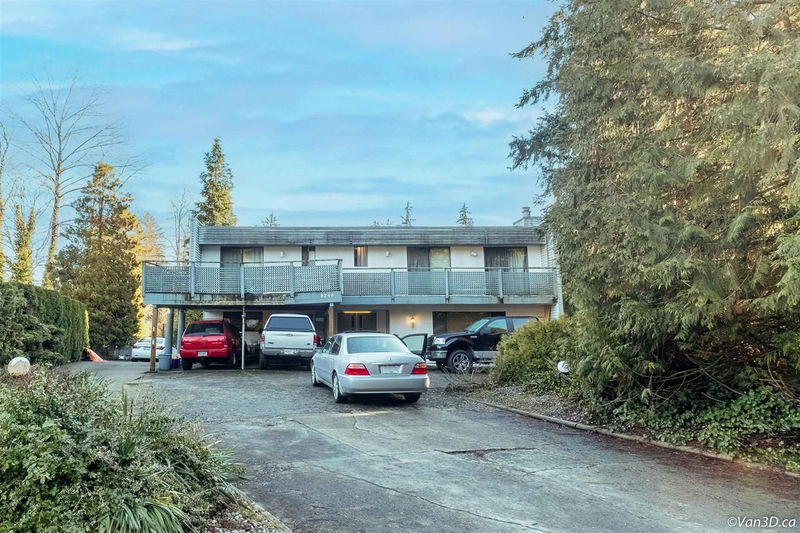Caractéristiques principales
- MLS® #: R3007412
- ID de propriété: SIRC2447299
- Type de propriété: Résidentiel, Maison unifamiliale détachée
- Aire habitable: 4 343 pi.ca.
- Grandeur du terrain: 18 094,11 pi.ca.
- Construit en: 1978
- Chambre(s) à coucher: 6
- Salle(s) de bain: 3+2
- Stationnement(s): 6
- Inscrit par:
- RE/MAX City Realty
Description de la propriété
This prime 18,091 sqft development lot in Burnaby’s Government Road neighborhood offers exceptional potential for multi-family or subdivision projects, currently zoned R1 with a 3.0 FAR density (54,273 sqft buildable). The property, assessed at $2,557,000 ($2,292,000 land, $265,000 improvements), is priced below future value, with a minimum land valuation of $8.1M+ (18,091 sqft x 3.0 FAR x $150/sqft). Options include an 8-storey apartment development, subdivision into 8 luxury homes (est. $1.8M–$2.2M+ each), or 4 smaller homes, with rental income of $6,500/month. Nearby schools include Seaforth Elementary and Burnaby Mountain Secondary, and the area scores 82/100 for transit. Includes survey plans—ideal for developers or investors awaiting rezoning. Priced at $2,999,999.Act now !
Pièces
- TypeNiveauDimensionsPlancher
- SalonPrincipal29' x 16'Autre
- Chambre à coucherPrincipal18' x 9'Autre
- RangementPrincipal3' x 9'Autre
- CuisineAu-dessus13' 9" x 17'Autre
- Salle à mangerAu-dessus14' 6" x 10'Autre
- SalonAu-dessus18' x 14'Autre
- Solarium/VerrièreAu-dessus27' x 15'Autre
- Chambre à coucherAu-dessus12' x 16'Autre
- Chambre à coucherAu-dessus10' x 12'Autre
- Chambre à coucherAu-dessus10' x 16'Autre
- Chambre à coucher principaleEn dessous11' x 11'Autre
- Chambre à coucherEn dessous10' x 11'Autre
- Salle familialeEn dessous20' x 15'Autre
- CuisineEn dessous8' x 7'Autre
- Salle de lavageEn dessous3' x 8'Autre
- RangementEn dessous4' x 6'Autre
Agents de cette inscription
Demandez plus d’infos
Demandez plus d’infos
Emplacement
8246 Burnlake Drive, Burnaby, British Columbia, V5A 3K9 Canada
Autour de cette propriété
En savoir plus au sujet du quartier et des commodités autour de cette résidence.
- 20.98% 50 to 64 年份
- 18.66% 65 to 79 年份
- 17.78% 35 to 49 年份
- 16.87% 20 to 34 年份
- 6.05% 15 to 19 年份
- 5.55% 10 to 14 年份
- 5.26% 5 to 9 年份
- 4.74% 80 and over
- 4.11% 0 to 4
- Households in the area are:
- 78.89% Single family
- 13.81% Single person
- 5.08% Multi person
- 2.22% Multi family
- 394 376 $ Average household income
- 140 352 $ Average individual income
- People in the area speak:
- 51.88% English
- 17.65% Mandarin
- 13.19% Yue (Cantonese)
- 5.92% English and non-official language(s)
- 2.77% Korean
- 2.33% Min Nan (Chaochow, Teochow, Fukien, Taiwanese)
- 2.07% Italian
- 2.02% Punjabi (Panjabi)
- 1.13% Spanish
- 1.05% German
- Housing in the area comprises of:
- 66.87% Single detached
- 22.59% Duplex
- 9.18% Row houses
- 1.36% Apartment 1-4 floors
- 0% Semi detached
- 0% Apartment 5 or more floors
- Others commute by:
- 16.38% Public transit
- 3.11% Other
- 0.28% Foot
- 0% Bicycle
- 30.76% Bachelor degree
- 26.2% High school
- 15.09% College certificate
- 10.21% Did not graduate high school
- 8.14% Post graduate degree
- 5.23% Trade certificate
- 4.37% University certificate
- The average are quality index for the area is 1
- The area receives 648.84 mm of precipitation annually.
- The area experiences 7.4 extremely hot days (28.24°C) per year.
Demander de l’information sur le quartier
En savoir plus au sujet du quartier et des commodités autour de cette résidence
Demander maintenantCalculatrice de versements hypothécaires
- $
- %$
- %
- Capital et intérêts 14 649 $ /mo
- Impôt foncier n/a
- Frais de copropriété n/a

