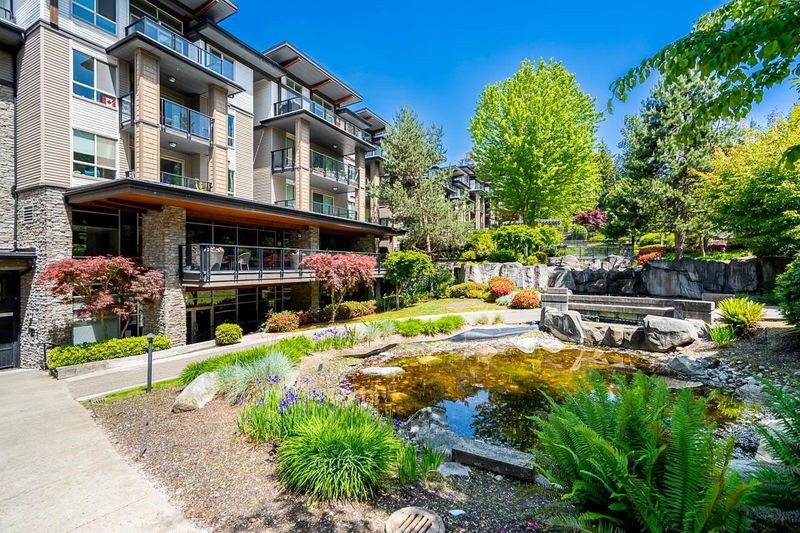Caractéristiques principales
- MLS® #: R3007030
- ID de propriété: SIRC2442725
- Type de propriété: Résidentiel, Condo
- Aire habitable: 951 pi.ca.
- Construit en: 2009
- Chambre(s) à coucher: 3
- Salle(s) de bain: 2
- Stationnement(s): 2
- Inscrit par:
- Stonehaus Realty Corp.
Description de la propriété
RARELY AVAILABLE, one of a kind TOP FLOOR CORNER UNIT PENTHOUSE in the ever popular GREEN complex built by award winning Adera includes $40,000 in original developer upgrades plus offers extra windows, additional privacy, dramatic 12FT ceiling, AC, gorgeous southwest hillside views & sunsets overlooking the beautiful water feature. Resort style amenities games room, gym, yoga, sauna, lounge & rooftop deck. Surrounded by trees & parks including Byrne Creek Ravine Park & Taylor Park (Plus off-leash dog park across the street) & walking trails. Walk to the grocery store, Taylor Park Elementary School, daycare, Edmonds skytrain, Highgate Village shopping mall & Market Crossing shopping mall with plenty of shopping & restaurants. Metrotown is only 5-7 minutes away. 1 locker & 2 parking!
Pièces
- TypeNiveauDimensionsPlancher
- SalonPrincipal13' 2" x 11' 6"Autre
- Salle à mangerPrincipal11' 6" x 4' 6.9"Autre
- CuisinePrincipal11' 6" x 10' 3"Autre
- Chambre à coucher principalePrincipal11' 8" x 11' 9.6"Autre
- Chambre à coucherPrincipal9' 5" x 7' 11"Autre
- Chambre à coucherPrincipal11' 6.9" x 6' 11"Autre
- FoyerPrincipal5' 11" x 4' 3"Autre
- PatioPrincipal10' 9.9" x 9' 9.9"Autre
Agents de cette inscription
Demandez plus d’infos
Demandez plus d’infos
Emplacement
7478 Byrnepark Walk #602, Burnaby, British Columbia, V3N 0B5 Canada
Autour de cette propriété
En savoir plus au sujet du quartier et des commodités autour de cette résidence.
Demander de l’information sur le quartier
En savoir plus au sujet du quartier et des commodités autour de cette résidence
Demander maintenantCalculatrice de versements hypothécaires
- $
- %$
- %
- Capital et intérêts 4 389 $ /mo
- Impôt foncier n/a
- Frais de copropriété n/a

