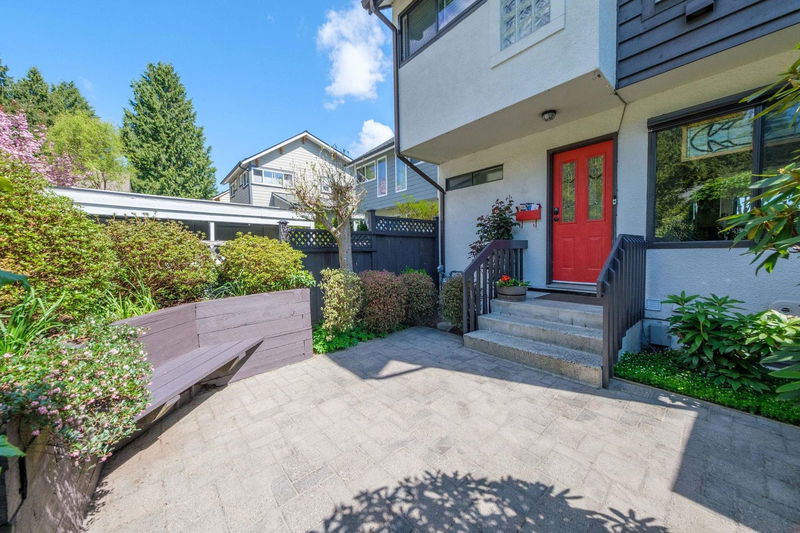Caractéristiques principales
- MLS® #: R2994067
- ID de propriété: SIRC2386178
- Type de propriété: Résidentiel, Maison unifamiliale détachée
- Aire habitable: 1 942 pi.ca.
- Grandeur du terrain: 2 945 pi.ca.
- Construit en: 1974
- Chambre(s) à coucher: 2
- Salle(s) de bain: 2+1
- Stationnement(s): 3
- Inscrit par:
- Sutton Group-West Coast Realty
Description de la propriété
Rare listing on a quiet street in the best young family neighborhood Greentree Village! Super clean & well-maintained detached home priced at $1,450,000! Trellis arbor to the front patio. Renovated kitchen: pass through window, new cabinets, S/S appliances, sleek black tile flooring. Eating area separate from. dining room. Large open living & dining room. Dining room has skylight and opens up to the landscaped & private fenced backyard w/concrete pavers & lawn. 2 front bedrms opened up to make current family room & can be closed off again if 3 bedrms are needed. Primary w/ensuite. Large rec room & full bathroom in bsmt. 8 yr roof, 2 yr furnace, 3 yr high-eff hot water tank. Engineered hardwood on main & newer carpets upstairs. Single carport. Close to parks, BCIT, Metrotown & Brentwood.
Pièces
- TypeNiveauDimensionsPlancher
- SalonPrincipal18' x 11' 11"Autre
- Salle à mangerPrincipal12' 11" x 10' 3.9"Autre
- CuisinePrincipal10' x 7' 6.9"Autre
- Salle à mangerPrincipal8' 8" x 7' 6"Autre
- RangementPrincipal5' 9.6" x 4' 2"Autre
- Chambre à coucher principaleAu-dessus13' 9.6" x 11' 11"Autre
- Chambre à coucherAu-dessus19' 3" x 12' 2"Autre
- Salle de loisirsEn dessous17' 3.9" x 10' 9.9"Autre
- Salle de lavageEn dessous14' 2" x 6' 5"Autre
- VestibuleEn dessous6' 5" x 3' 11"Autre
- PatioPrincipal14' 9.9" x 13'Autre
- PatioPrincipal12' 9" x 12' 6"Autre
Agents de cette inscription
Demandez plus d’infos
Demandez plus d’infos
Emplacement
4560 Garden Grove Drive, Burnaby, British Columbia, V5G 3Y5 Canada
Autour de cette propriété
En savoir plus au sujet du quartier et des commodités autour de cette résidence.
Demander de l’information sur le quartier
En savoir plus au sujet du quartier et des commodités autour de cette résidence
Demander maintenantCalculatrice de versements hypothécaires
- $
- %$
- %
- Capital et intérêts 6 831 $ /mo
- Impôt foncier n/a
- Frais de copropriété n/a

