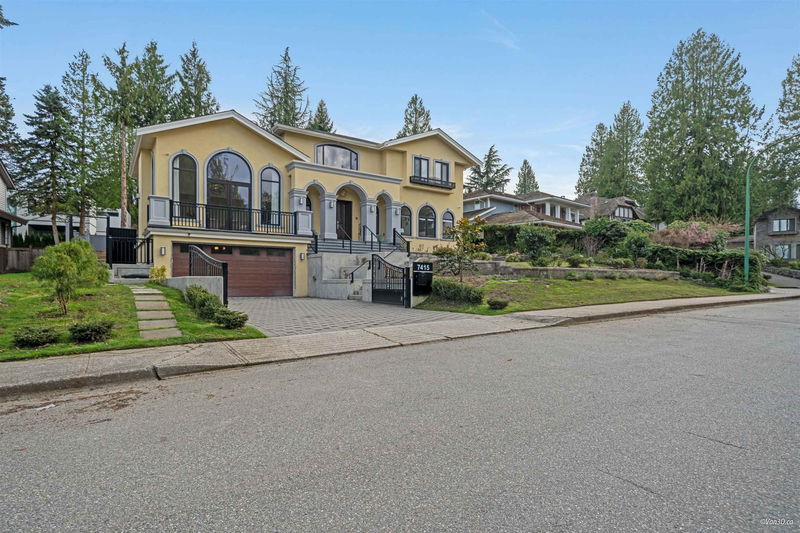Caractéristiques principales
- MLS® #: R2984663
- ID de propriété: SIRC2349256
- Type de propriété: Résidentiel, Maison unifamiliale détachée
- Aire habitable: 6 780 pi.ca.
- Grandeur du terrain: 11 826 pi.ca.
- Construit en: 2021
- Chambre(s) à coucher: 6
- Salle(s) de bain: 6+2
- Stationnement(s): 6
- Inscrit par:
- RE/MAX Crest Realty
Description de la propriété
Nestled in the highly sought-after heart of Buckingham Heights, this exceptional residence offers a tranquil setting with breathtaking mountain views. Situated on a 11,000+ sq. ft. south-facing private lot, the property features a meticulously designed garden and low-maintenance landscaping. This custom-built, 3-level family home boasts a spacious and well-thought-out layout, offering 6 bedrooms and 8 bathrooms. Each room is generously sized and filled with natural light. Built with superior craftsmanship, the main floor includes a bedroom with an ensuite, while all upstairs bedrooms come with their own private bathrooms. Conveniently located, this home is less than 10 mins from Metrotown and other essential amenities, and just 5 mins from Deer Lake. A luxury masterpiece not to be missed.
Pièces
- TypeNiveauDimensionsPlancher
- FoyerPrincipal21' 5" x 21' 11"Autre
- SalonPrincipal19' 11" x 13' 9"Autre
- Salle à mangerPrincipal19' 11" x 12' 3.9"Autre
- Salle familialePrincipal19' 9" x 21'Autre
- Salle à mangerPrincipal8' 11" x 20' 3"Autre
- CuisinePrincipal10' 6.9" x 17' 8"Autre
- CuisinePrincipal8' 9.9" x 13' 11"Autre
- Chambre à coucherPrincipal11' 3.9" x 18' 9.6"Autre
- Bureau à domicilePrincipal13' 2" x 13' 5"Autre
- Chambre à coucher principaleAu-dessus28' 3" x 16' 9.6"Autre
- Penderie (Walk-in)Au-dessus9' 6" x 15' 9.6"Autre
- Chambre à coucherAu-dessus10' 11" x 15' 9.6"Autre
- Chambre à coucherAu-dessus11' 6.9" x 10' 3.9"Autre
- Chambre à coucherAu-dessus17' 11" x 16' 3.9"Autre
- Pièce principaleEn dessous19' 9.9" x 32' 8"Autre
- SalonEn dessous15' 11" x 21' 9.6"Autre
- Chambre à coucherEn dessous10' 9.9" x 15'Autre
- Média / DivertissementEn dessous16' 6" x 17' 11"Autre
- Salle de lavageEn dessous20' 6.9" x 6' 6.9"Autre
Agents de cette inscription
Demandez plus d’infos
Demandez plus d’infos
Emplacement
7415 Lambeth Drive, Burnaby, British Columbia, V5E 4B4 Canada
Autour de cette propriété
En savoir plus au sujet du quartier et des commodités autour de cette résidence.
Demander de l’information sur le quartier
En savoir plus au sujet du quartier et des commodités autour de cette résidence
Demander maintenantCalculatrice de versements hypothécaires
- $
- %$
- %
- Capital et intérêts 0
- Impôt foncier 0
- Frais de copropriété 0

