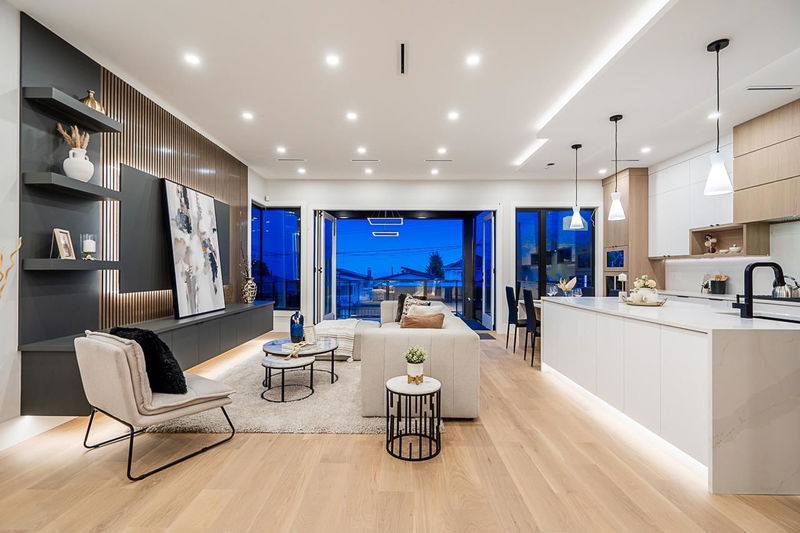Caractéristiques principales
- MLS® #: R2984375
- ID de propriété: SIRC2346609
- Type de propriété: Résidentiel, Maison unifamiliale détachée
- Aire habitable: 3 465 pi.ca.
- Grandeur du terrain: 4 026 pi.ca.
- Construit en: 2025
- Chambre(s) à coucher: 4+2
- Salle(s) de bain: 5+1
- Stationnement(s): 5
- Inscrit par:
- RE/MAX Crest Realty
Description de la propriété
Capitol Hill! Built by Supna Homes! Nested on the westside of the hill. Boasting 6 BDRMS & 6 BATHS, this stunning residence spans over 3400 sq/ft across 3 lvls, offering an abundance of space and comfort. Enjoy extraordinary 270-degree views encompassing Burnaby, Richmond, Vancouver downtown, ski hills, & the iconic Lions Gate Bridge from three decks, including a private rooftop oasis. The high-end finishes throughout showcase the home's exquisite craftsmanship, while the integration of smart home technology, Control 4 automation, and state-of-the-art systems for lighting, music, and blinds add a touch of modern convenience. A legal two-bedroom basement suite, providing both functionality & additional living space. Situated just minutes away from the Capital Hill viewpoint!
Pièces
- TypeNiveauDimensionsPlancher
- Pièce principalePrincipal15' x 19'Autre
- CuisinePrincipal10' x 22' 3.9"Autre
- Garde-mangerPrincipal8' x 5'Autre
- Salle à mangerPrincipal13' 3.9" x 11' 8"Autre
- Chambre à coucherPrincipal10' 3.9" x 10' 3.9"Autre
- FoyerPrincipal5' 3.9" x 10' 3.9"Autre
- PatioPrincipal10' x 16'Autre
- Chambre à coucher principaleAu-dessus14' 2" x 15'Autre
- Penderie (Walk-in)Au-dessus5' 2" x 9'Autre
- PatioAu-dessus16' x 10' 8"Autre
- Chambre à coucherAu-dessus10' 3.9" x 11'Autre
- Chambre à coucherAu-dessus10' 3.9" x 11'Autre
- Salle de lavageAu-dessus5' 2" x 7' 3.9"Autre
- AutreAu-dessus12' x 12'Autre
- Média / DivertissementSous-sol17' 8" x 17' 8"Autre
- SalonSous-sol12' x 13' 9.9"Autre
- CuisineSous-sol12' x 10'Autre
- Chambre à coucherSous-sol10' x 10'Autre
- Chambre à coucherSous-sol10' x 10'Autre
Agents de cette inscription
Demandez plus d’infos
Demandez plus d’infos
Emplacement
81 Grosvenor Avenue, Burnaby, British Columbia, V5B 3N7 Canada
Autour de cette propriété
En savoir plus au sujet du quartier et des commodités autour de cette résidence.
Demander de l’information sur le quartier
En savoir plus au sujet du quartier et des commodités autour de cette résidence
Demander maintenantCalculatrice de versements hypothécaires
- $
- %$
- %
- Capital et intérêts 15 323 $ /mo
- Impôt foncier n/a
- Frais de copropriété n/a

