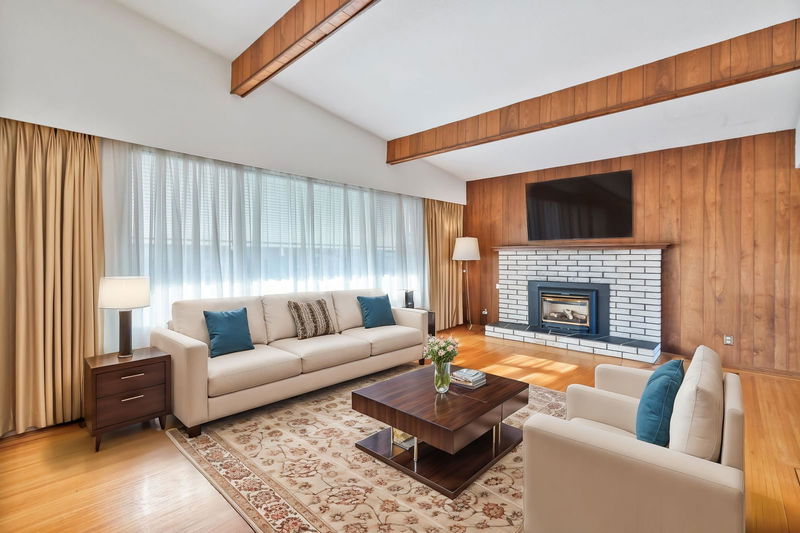Caractéristiques principales
- MLS® #: R2983647
- ID de propriété: SIRC2344803
- Type de propriété: Résidentiel, Maison unifamiliale détachée
- Aire habitable: 2 106 pi.ca.
- Grandeur du terrain: 6 016 pi.ca.
- Construit en: 1966
- Chambre(s) à coucher: 3+1
- Salle(s) de bain: 2+1
- Stationnement(s): 3
- Inscrit par:
- Royal LePage Sterling Realty
Description de la propriété
A rare gem in N. Burnaby, offering incredible potential to raise your family, hold or develop! This pristine 2,200 sqft 4-bd, 3-bth home has been lovingly cared for by the same owners for 50 yrs & sits on a 6,000+ sqft lot w/ R1 zoning, allowing up to 6 units. Inside, it's immaculate, featuring gleaming hardwood floors, vaulted ceilings, & a spacious bsmt rec room w/ tons of storage inside & out. Upstairs are 3 generously sized bdrms, perfect for a growing family. Step outside to the N-facing backyard & take in breathtaking mountain views & stunning sunsets. Conveniently located near Hastings St., SFU, top schools (Westridge Elem 8 minute walk), transit & parks, this property is a prime opportunity for families, developers or investors. Open House Saturday Apr 12th 2-4pm.
Pièces
- TypeNiveauDimensionsPlancher
- SalonPrincipal13' x 19' 3"Autre
- Salle à mangerPrincipal11' 2" x 8' 9.6"Autre
- CuisinePrincipal10' 9" x 15' 9"Autre
- Chambre à coucher principalePrincipal11' 11" x 11' 9"Autre
- Chambre à coucherPrincipal13' 9.9" x 10' 9"Autre
- Chambre à coucherPrincipal11' 11" x 9' 11"Autre
- Salle familialeSous-sol11' 9.9" x 18' 6.9"Autre
- Salle de loisirsSous-sol10' 5" x 15' 3.9"Autre
- Chambre à coucherSous-sol11' 9.9" x 9' 3"Autre
- Salle de lavageSous-sol10' 8" x 12'Autre
- VestibuleSous-sol3' x 9' 9.6"Autre
Agents de cette inscription
Demandez plus d’infos
Demandez plus d’infos
Emplacement
805 Everett Crescent, Burnaby, British Columbia, V5A 2N3 Canada
Autour de cette propriété
En savoir plus au sujet du quartier et des commodités autour de cette résidence.
- 22.09% 50 to 64 years
- 21.32% 20 to 34 years
- 17.79% 65 to 79 years
- 16.2% 35 to 49 years
- 6.28% 80 and over
- 5.32% 15 to 19
- 4.72% 10 to 14
- 3.56% 5 to 9
- 2.72% 0 to 4
- Households in the area are:
- 67.16% Single family
- 22.66% Single person
- 8.55% Multi person
- 1.63% Multi family
- $145,468 Average household income
- $56,165 Average individual income
- People in the area speak:
- 47.04% English
- 19.55% Yue (Cantonese)
- 15% Mandarin
- 6.29% Italian
- 5.17% English and non-official language(s)
- 1.9% Spanish
- 1.8% Korean
- 1.13% Croatian
- 1.09% Iranian Persian
- 1.02% Min Nan (Chaochow, Teochow, Fukien, Taiwanese)
- Housing in the area comprises of:
- 49.15% Single detached
- 36.73% Duplex
- 8.12% Apartment 1-4 floors
- 4.28% Semi detached
- 1.71% Row houses
- 0% Apartment 5 or more floors
- Others commute by:
- 12.26% Public transit
- 3.32% Other
- 1.09% Foot
- 0% Bicycle
- 30.84% High school
- 26.87% Bachelor degree
- 14.72% College certificate
- 11.42% Did not graduate high school
- 8.97% Post graduate degree
- 6% Trade certificate
- 1.17% University certificate
- The average air quality index for the area is 1
- The area receives 733.86 mm of precipitation annually.
- The area experiences 7.4 extremely hot days (28.32°C) per year.
Demander de l’information sur le quartier
En savoir plus au sujet du quartier et des commodités autour de cette résidence
Demander maintenantCalculatrice de versements hypothécaires
- $
- %$
- %
- Capital et intérêts 9 766 $ /mo
- Impôt foncier n/a
- Frais de copropriété n/a

