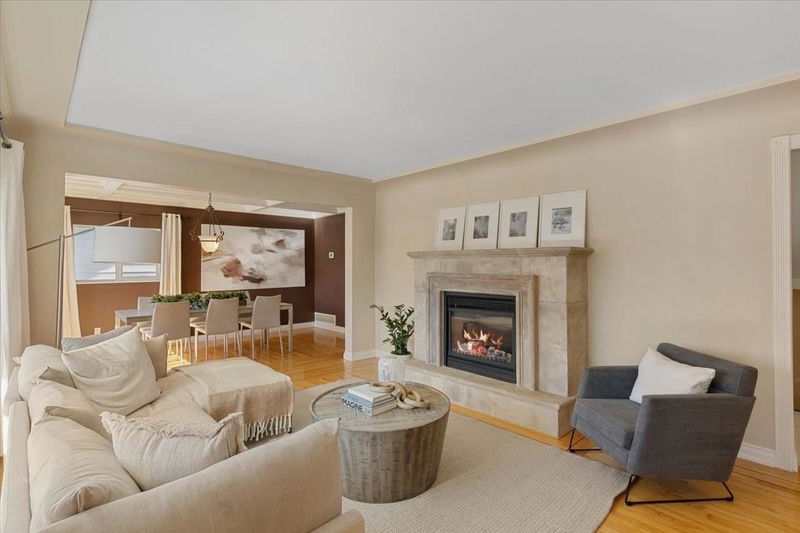Caractéristiques principales
- MLS® #: R2984155
- ID de propriété: SIRC2344703
- Type de propriété: Résidentiel, Maison unifamiliale détachée
- Aire habitable: 3 497 pi.ca.
- Grandeur du terrain: 6 100 pi.ca.
- Construit en: 1939
- Chambre(s) à coucher: 3+2
- Salle(s) de bain: 3
- Stationnement(s): 4
- Inscrit par:
- Oakwyn Realty Ltd.
Description de la propriété
Your perfect Burnaby Heights home awaits. Seamlessly blending classic charm with modern design,main floor features a spacious living room with inlaid birch floors and a double-sided concrete fireplace,dining room with coffered ceilings,and a gourmet kitchen. Upstairs find two elegant bedrooms with walk-in closets. Lower level includes media room and a separate two-bedroom plus den suite,ideal for extended family or rental income. Situated within catchment areas of Gilmore Community Elementary and Alpha Secondary,and steps away from the vibrant Burnaby Heights shopping district,known for its diverse eateries, specialty grocery stores and community events. Experience the perfect blend of comfort and convenience in this exceptional residence. Open house Saturday (May 24) from 2-4 pm
Pièces
- TypeNiveauDimensionsPlancher
- SalonPrincipal12' 3.9" x 18' 3"Autre
- Salle à mangerPrincipal9' 8" x 17' 6"Autre
- CuisinePrincipal9' 9.9" x 11' 5"Autre
- BoudoirPrincipal14' x 16' 9.6"Autre
- Salle à mangerPrincipal1' x 1'Autre
- Chambre à coucherPrincipal12' 9.6" x 10' 5"Autre
- Média / DivertissementPrincipal1' x 1'Autre
- Chambre à coucherAu-dessus12' 5" x 15' 9.6"Autre
- Chambre à coucher principaleAu-dessus11' 3.9" x 21'Autre
- Penderie (Walk-in)Au-dessus9' 6.9" x 5' 9.9"Autre
- SalonSous-sol9' 11" x 10' 11"Autre
- CuisineSous-sol11' 6.9" x 12' 3"Autre
- Salle à mangerSous-sol9' x 8' 8"Autre
- Chambre à coucherSous-sol10' 5" x 11' 9.9"Autre
- Chambre à coucherSous-sol9' 6.9" x 8' 9"Autre
- Bureau à domicileSous-sol10' 11" x 25'Autre
Agents de cette inscription
Demandez plus d’infos
Demandez plus d’infos
Emplacement
3913 Dundas Street, Burnaby, British Columbia, V5C 1A6 Canada
Autour de cette propriété
En savoir plus au sujet du quartier et des commodités autour de cette résidence.
Demander de l’information sur le quartier
En savoir plus au sujet du quartier et des commodités autour de cette résidence
Demander maintenantCalculatrice de versements hypothécaires
- $
- %$
- %
- Capital et intérêts 12 110 $ /mo
- Impôt foncier n/a
- Frais de copropriété n/a

